
Giardino degli Angeli – Treviso (Italy) – A landscape and planting design for a garden and burial ground dedicated to children, located within the beautiful Monumental Cemetery of Treviso. The garden is embraced by monumental stone pines, rows of cypresses and a frame of Callery pears. A collection of deciduous magnolias with pink and white blossoms, together with parallel layers of perennials and ornamental grasses, bring seasonal beauty and a sense of gentle relief to this meaningful place for the community. White, petal-shaped concrete planters are nestled among wisteria-covered trellises, offering quiet spaces and inviting visitors to pause, reflect and find peace and contemplation. Soft, water permeable paths weave through the garden, blending sustainability with the context. Project commissioned by the Municipality of Treviso – Public works Department – to Contarina SPA cemetery service – landscape design Gianluca Tramutola, architecture Marco Santinon and Glauco Chiarini
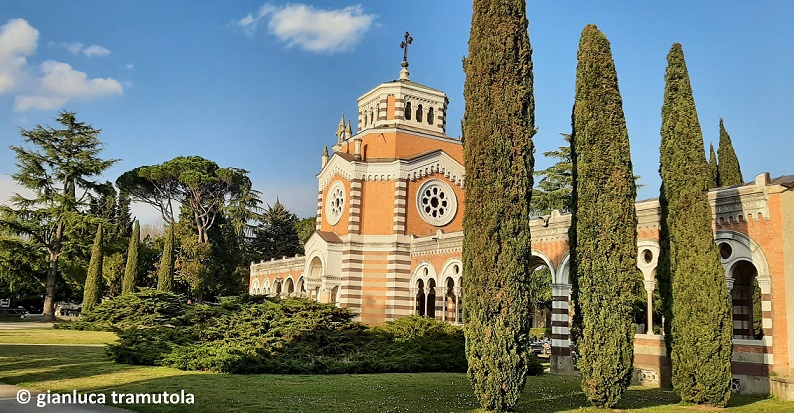
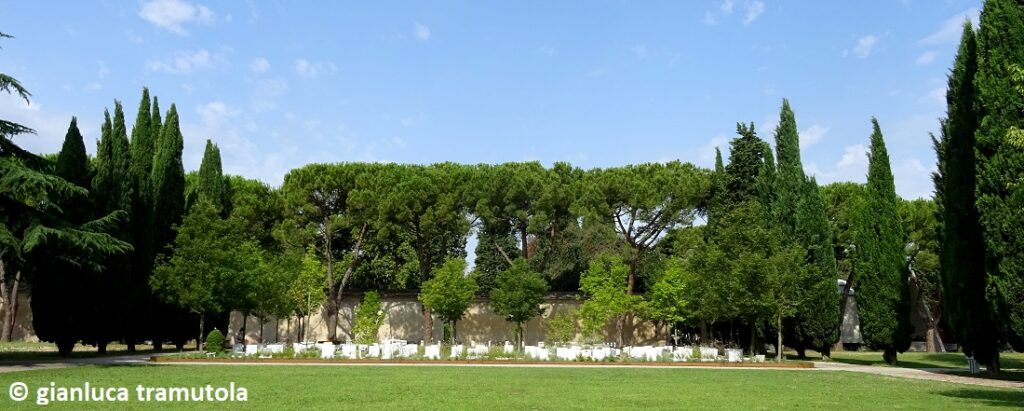
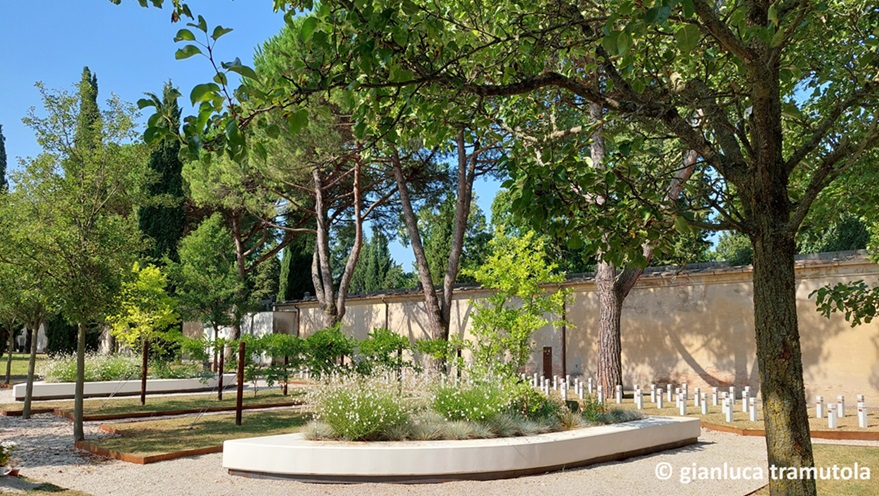
↓ white petal shaped concrete seating elements invite for meditation in the garden surrounded by nature
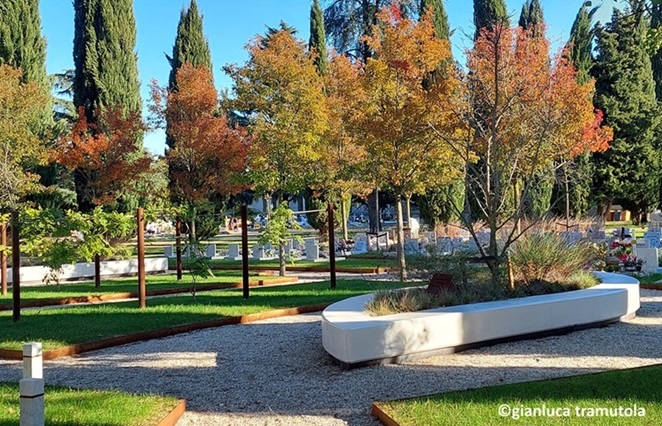
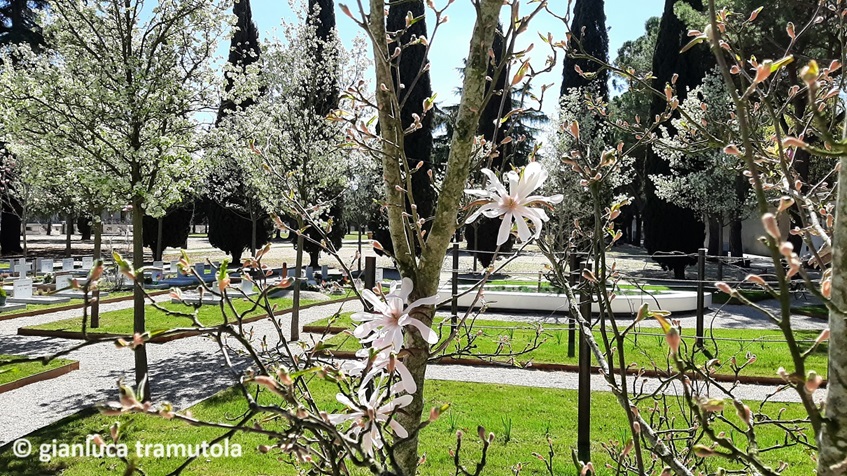
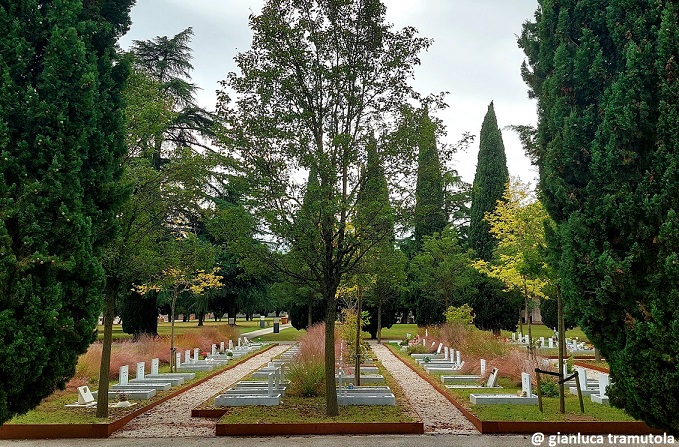
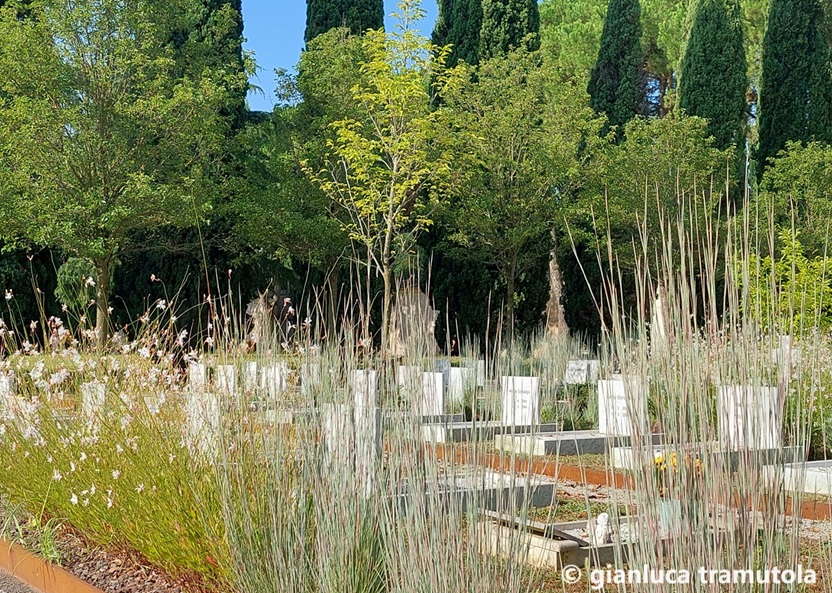
↓ herbaceous strips of perennials and ornamental grasses bring changing seasonal atmospheres in the garden
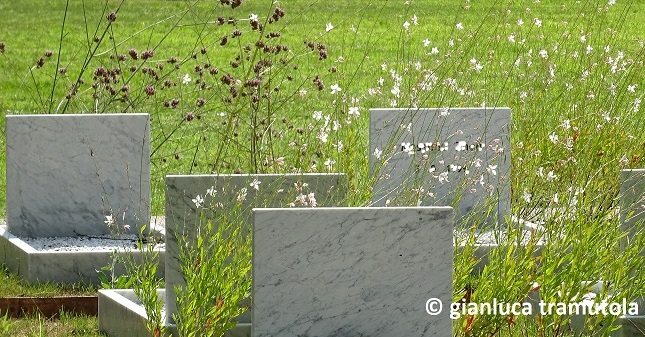
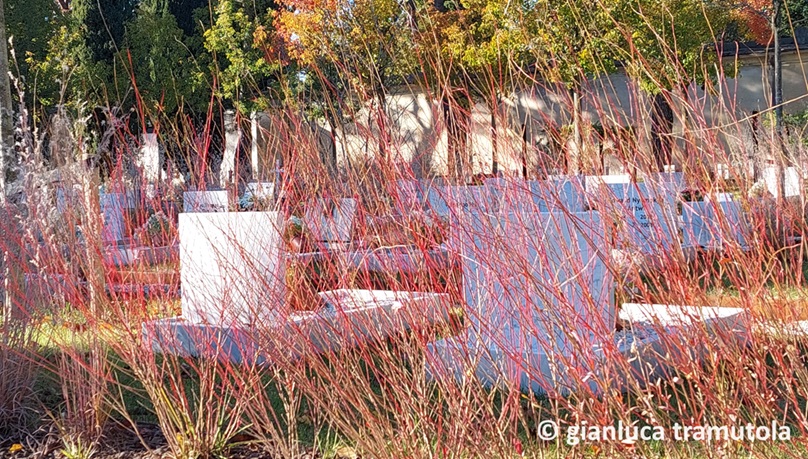
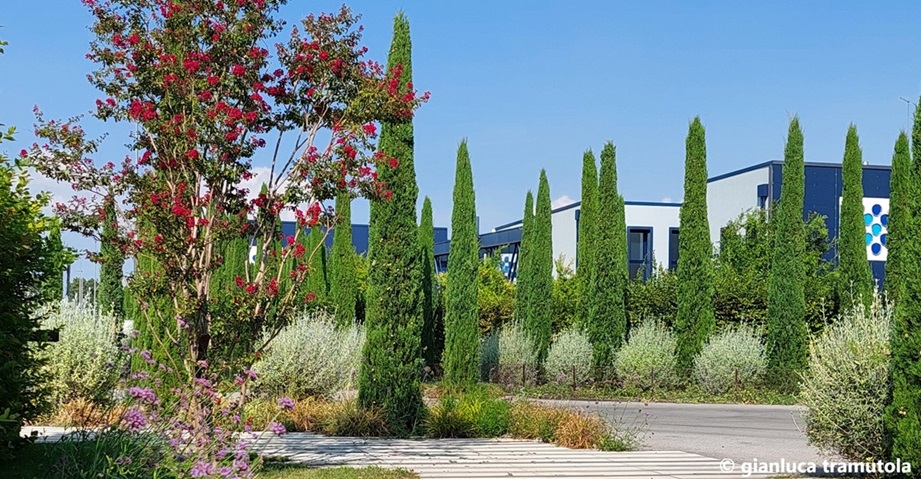
Contarina SpA Company garden – Treviso (Italy) – New stratified planting schemes of perennials, bulbs, ornamental grasses, shrubs and small trees enrich the company garden originally designed by Made Associati. The composition generates phenological variation and seasonal atmospheres, transforming the site into a dynamic landscape. This layered planting strategy enhances the spatial quality of the outdoor environment while providing a continuous and evolving visual dialogue with the interior offices. By weaving plants and nature into the workspaces, the atmosphere shifts from hectic to harmonious, creating a nurturing space for both visitors and employees alike – new landscape and planting design for Contarina SpA.
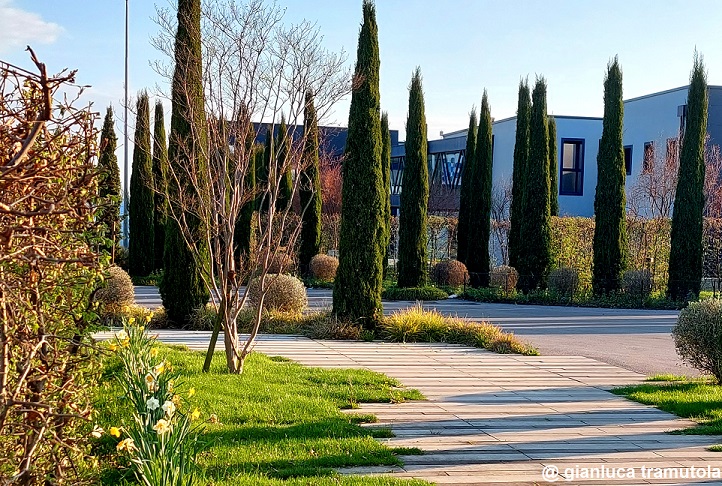
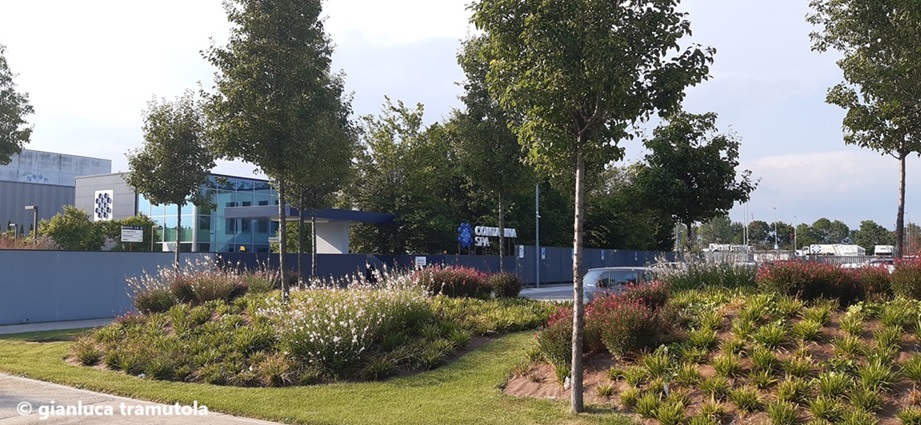
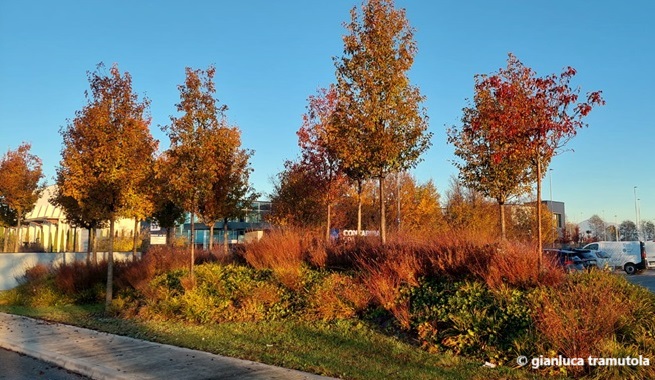
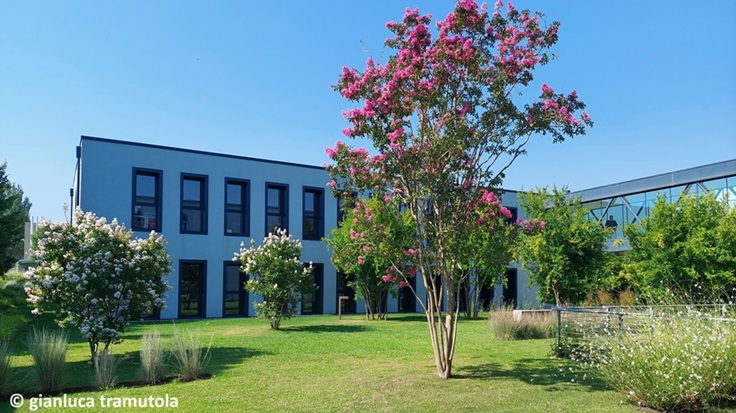
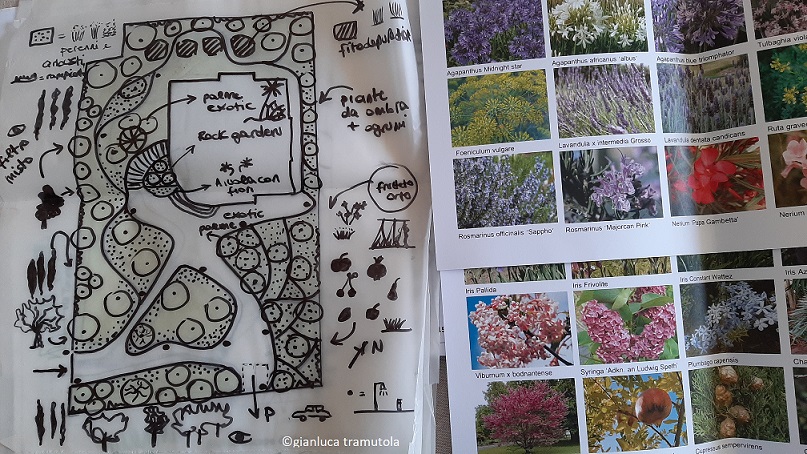
Villa in the countryside of Salento – Italy – landscape and planting design for a contemporary Mediterranean villa in the transforming countryside of Salento in the heel of Italy. A garden conceived as an “oasis” amidst a landscape where Xylella fastidiosa bacterium has devastated the once-vast ancient olive groves that dominated the agricultural landscape. Here, heritage and new perspectives intertwine in a lush, resilient garden where exotic species from other Mediterranean climates of the world mingle with native plants, creating a living dialogue between memory, renewal and resilience.

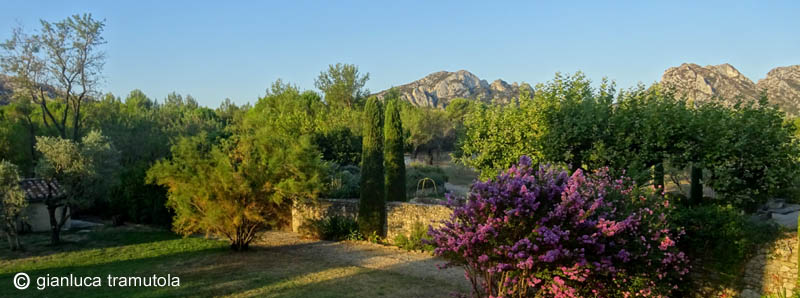
Chateau in the landscapes of Provence and ‘le Massif des Alpilles’ – France – landscape and planting design around a Countryside Chateau surrounded by productive fields, olive and almond groves framed by a beautiful structure of cypresses and plane trees lanes – ongoing
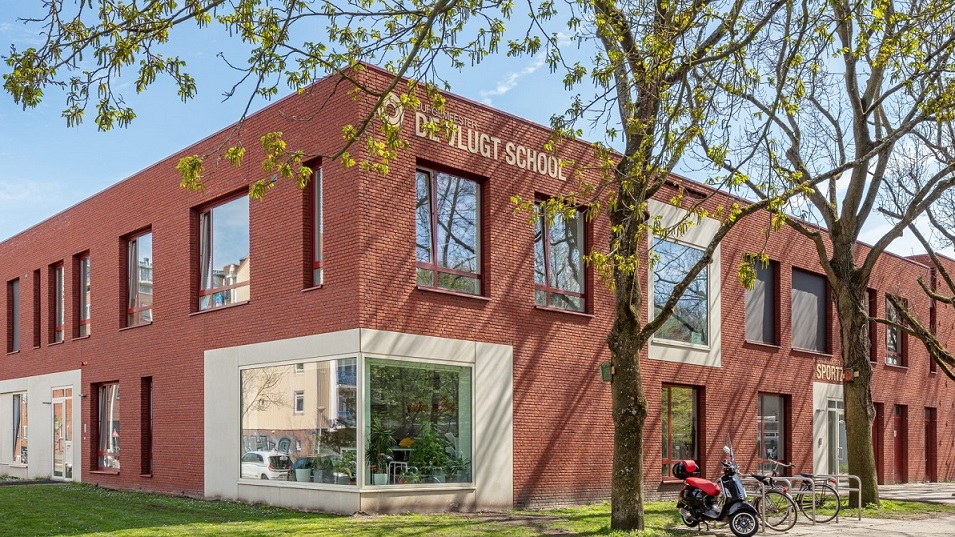
School courtyard and playground, Amsterdam (NL) – landscape and planting design for a school complex in Amsterdam Slotermeer (Westelijk Tuinsteden) – This project creates a school environment where play, learning and nature are closely intertwined. Emphasis is placed on sustainable rainwater use and biodiversity, making outdoor spaces both functional and educational. By embedding ecological awareness in daily school life, the design fosters respect for nature from childhood onward. The aim is highlighting nature’s healing role while promoting long-term care – design for the Municipality of Amsterdam – Ruimte en duurzaamheid department – playing in a nature friendly environment program.
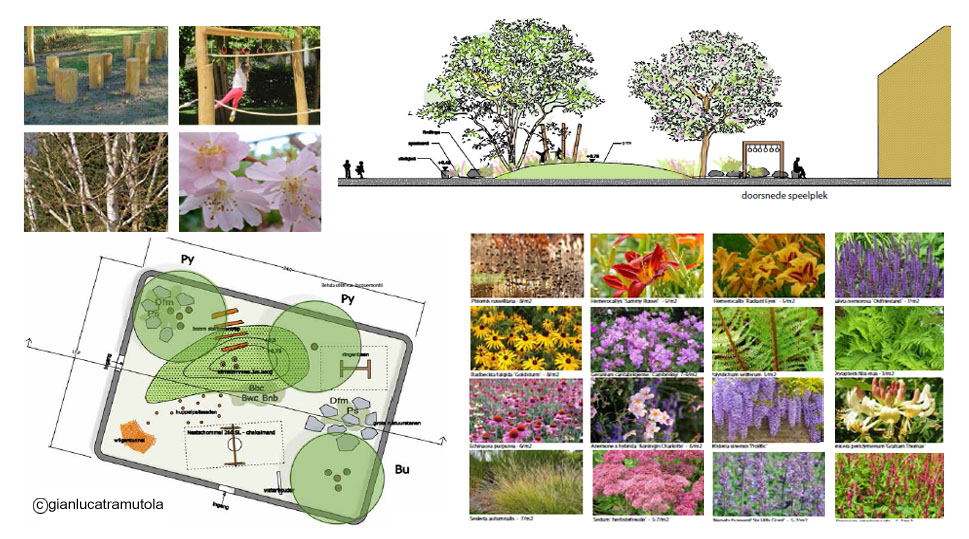
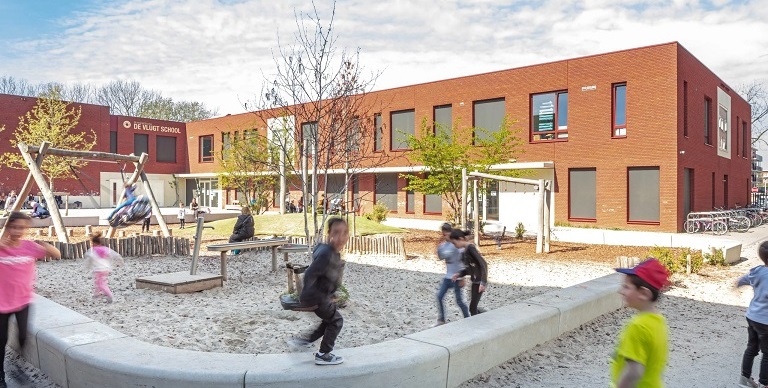
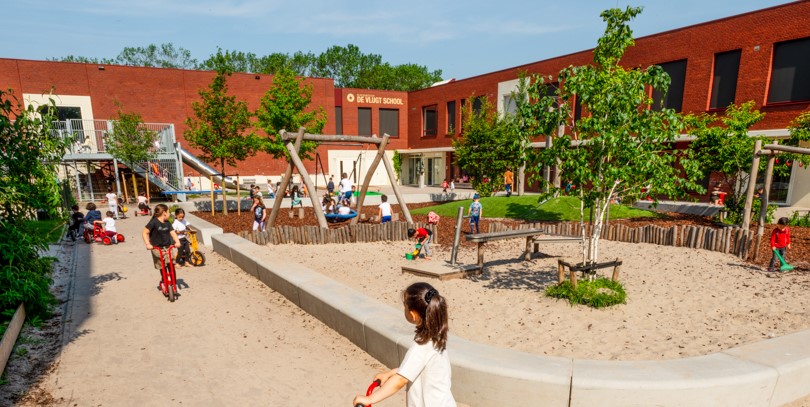

Park of the Old Town Walls (Parco delle Mura Urbiche), Lecce (Italy) – The excavation of the original moat and the restoration of a surviving, imposing stretch of the 16th-century town walls have enabled the creation of a new park, enhancing the city’s urban green structure. The design emphasizes the visibility of both the town walls and the city skyline, reflecting a restrained approach that respects the historical context. Recent archaeological discoveries, including a Roman road and a second medieval moat, have conditioned and updated the park’s layout which now appears like a stratified stone landscape. A cor-ten steel footbridge connects the park to the 16th-century intra moenia historical Garden of Palazzo Giaconia. After decades of neglect, the garden has been carefully restored, retaining its stratified character while introducing collections of exotic and Mediterranean plant species and a contemporary layer: a sensory garden. The planting and landscape design respond to the site’s historical identity and transformations over the centuries. All trails throughout the park and garden are composed of water-permeable materials, reinforcing the project’s sustainable approach while preserving and highlighting the layered heritage of the site – Project in collaboration with the Municipality of Lecce (Comune di Lecce – Lavori Pubblici centro storico Arch. Patrizia Erroi) – completed
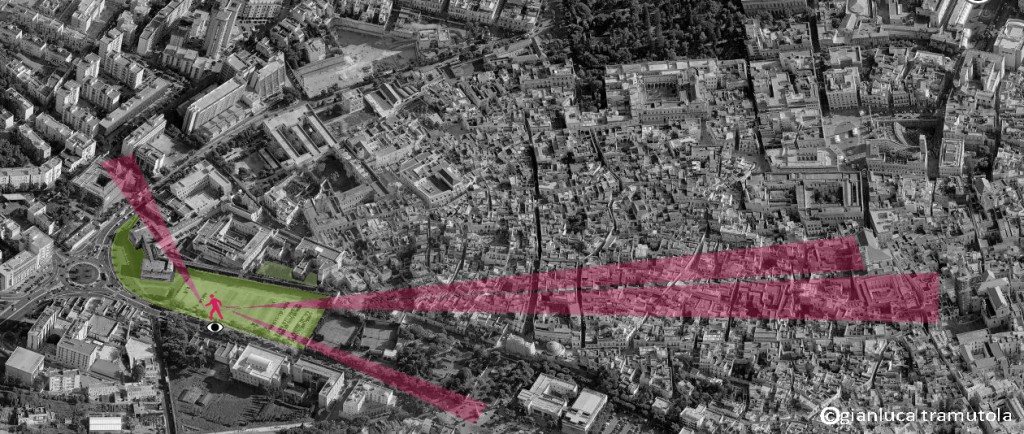
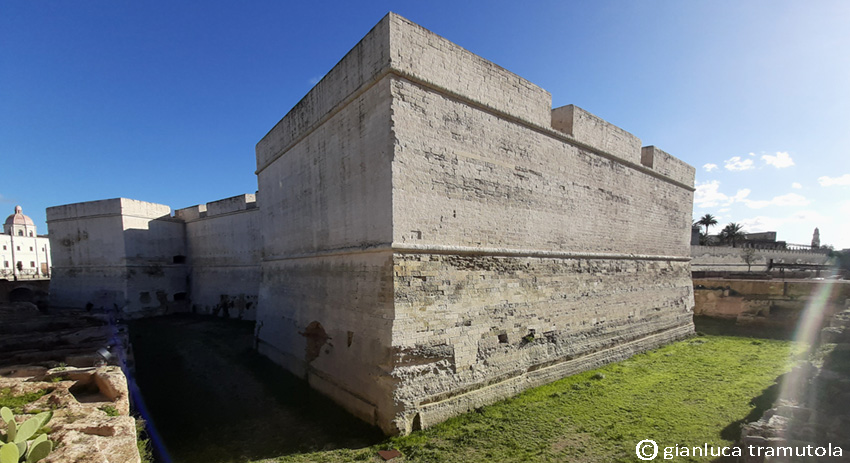
↑ the moat and the bastions of the city walls
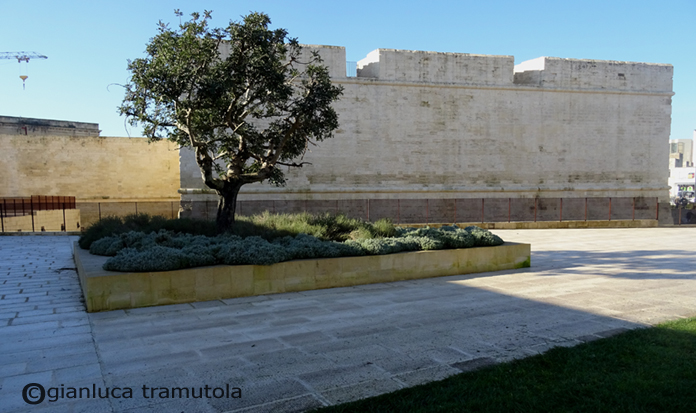

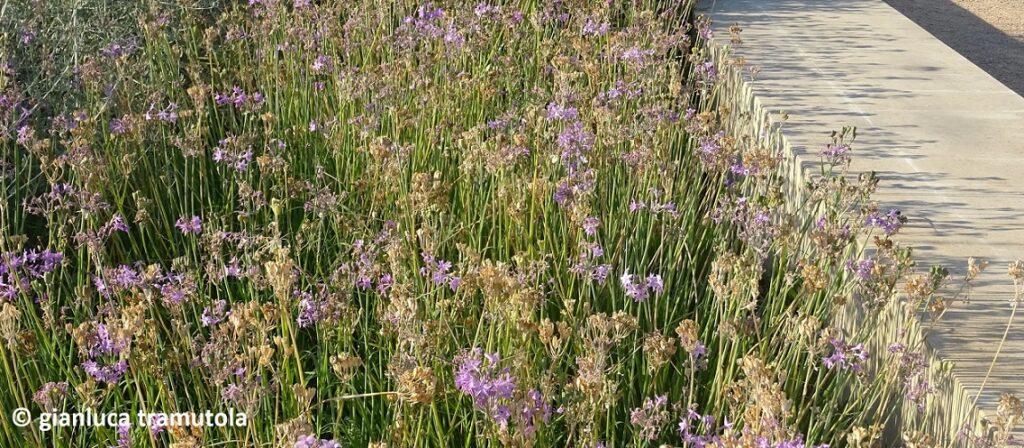
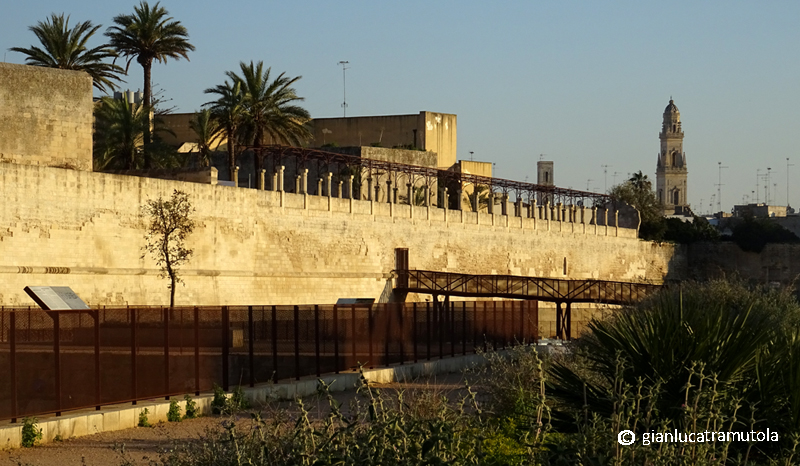
↑ a corten steel footbridge connects the Park around the Town walls to the historical garden of Palazzo Giaconia inside the defensive system ↓
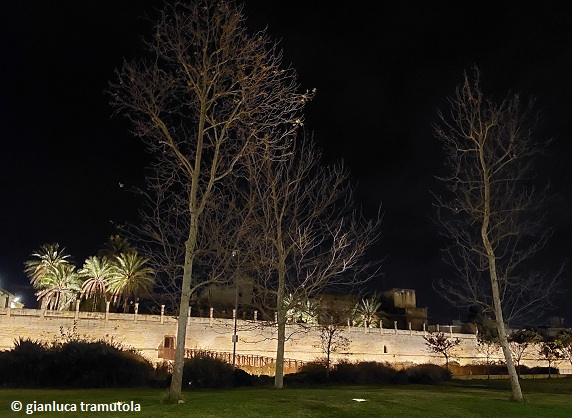
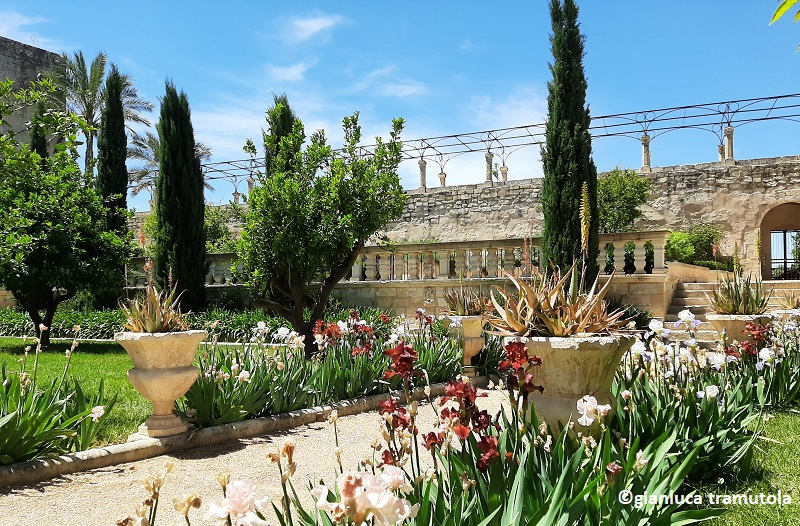
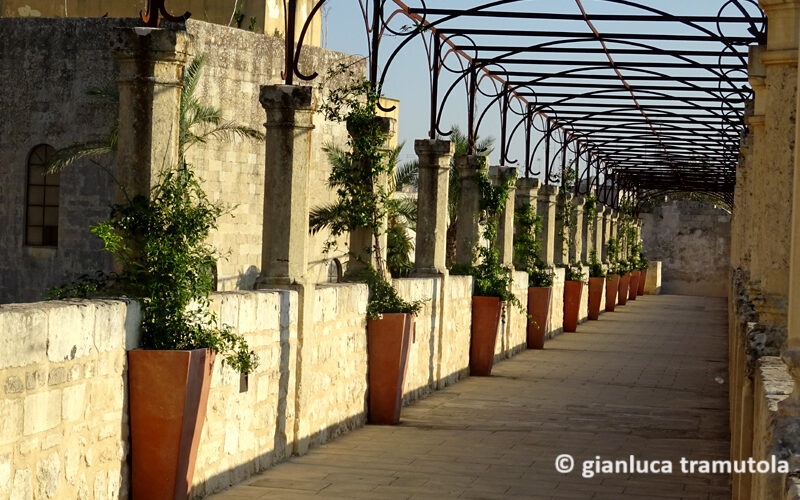
↑ the restored XVII century pergola and walkway above the walls act like a real belvedere on the garden and park ↓
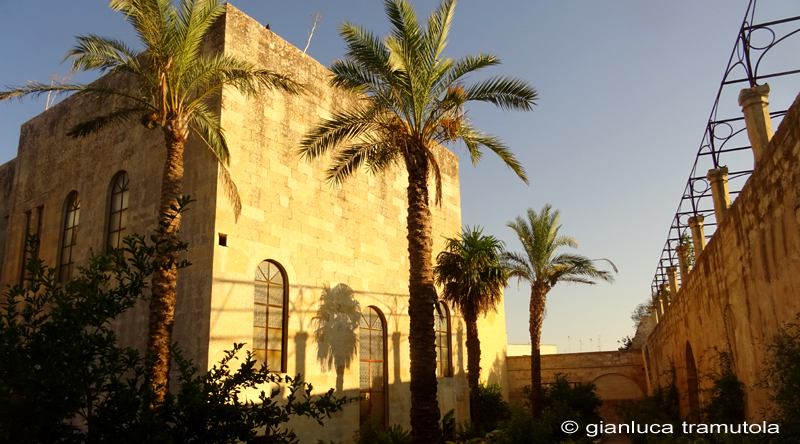
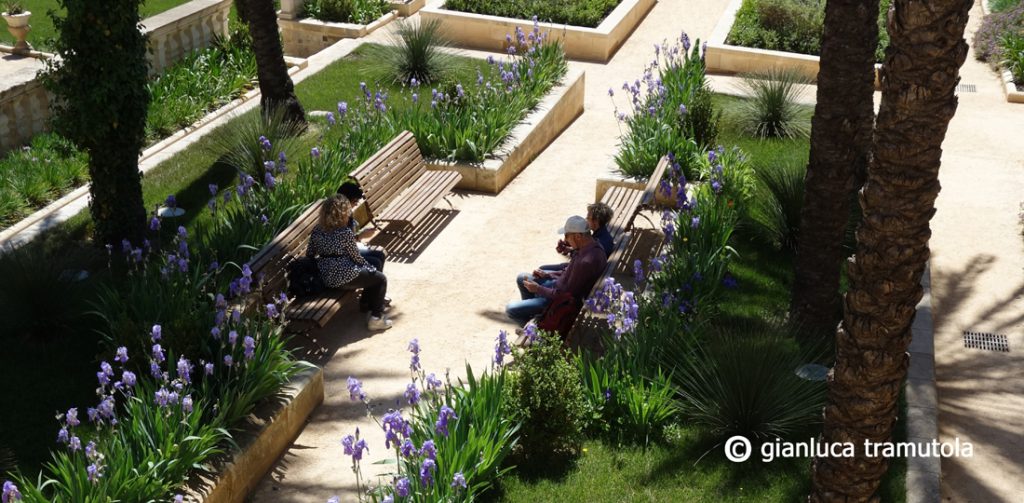

↑ Sensory garden: perennials herbs, shrubs and trees are arranged in a regular grid. Fruits, pine cones, seed pods, berries from the park are displayed… ↓
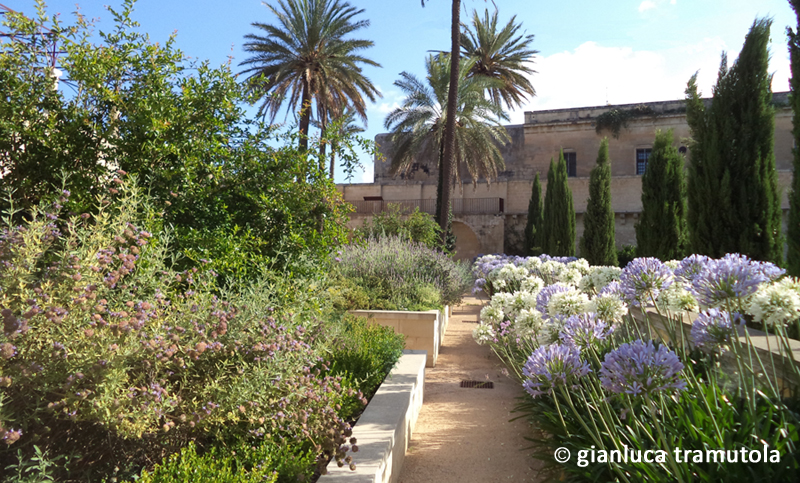
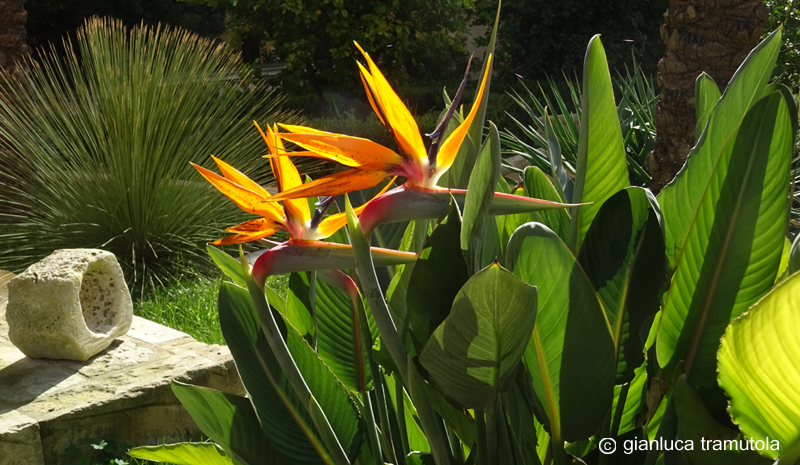
↑ ↓ the restored garden with exotic and Mediterranean plants carefully re-introduced in the garden
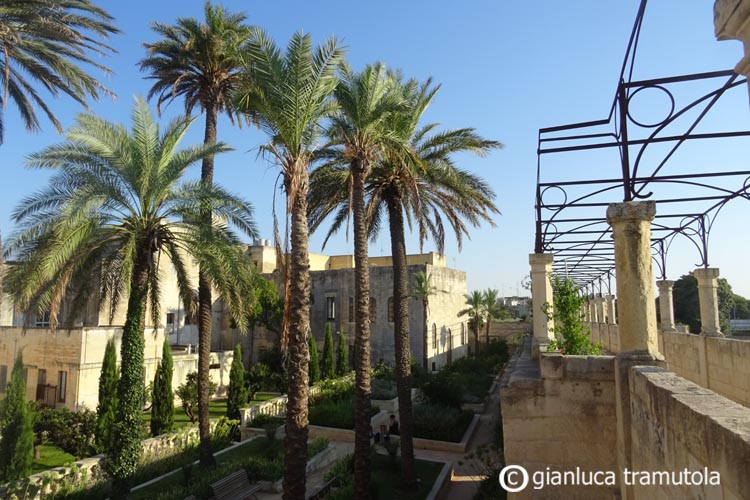


The Library of Trees Park – BAM – Parco la biblioteca degli alberi Milano (Italy) – A new multifunctional public park unfolds within the heart of Porta Nuova in central Milan, reinterpreting the notion of a contemporary botanical garden. The design is articulated through three interwoven spatial strategies: a web of linear paths that guides movement and frames views, “circular forests” that create intimate, immersive pockets of greenery and irregular fields that evoke natural landscapes and provide flexible spaces for cultural and recreational activities. Together, these elements form a living mosaic, where collections of plants and trees engage the senses, marking the passage of time through seasonal color, texture, and fragrance. The park becomes a stage for discovery and contemplation—a landscape where ecological diversity, urban life and human experience intersect in a harmonious, carefully designed sequence. – Masterplan phase design and definitive research on trees, collaboration for the project by Inside Outside Petra Blaisse – completed

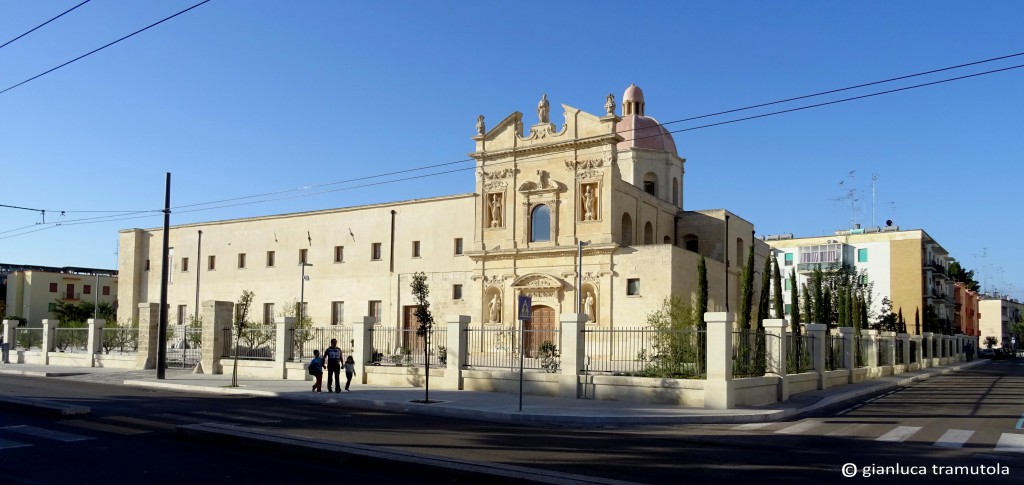
17th Century Augustinian Convent and Church – Open spaces and gardens, Lecce (Italy) – ex Convento degli Agostiniani, Il Giardino di Ogni Bene – After decades of neglect, the Monastery and Church (1649) have been meticulously restored, reclaiming their historical presence within the urban landscape. The surrounding gardens and open spaces, however, had been largely obliterated, leaving only faint traces of their former stratifications. The current intervention reimagines these spaces through the careful (re)introduction of productive gardens and new public squares, guided by fragmentary archival evidence and the results of targeted archaeological excavations. The gardens are organized around a rigorously articulated grid of rectangular beds, evoking the underlying geometry of the historic layout and referencing precedents in monastic garden design. This structural clarity creates a spatial rhythm that frames movement, views, and encounters, while reconnecting the site with its agricultural and contemplative heritage. Planting is selected by both historical documentation and ecological considerations, privileging autochthonous species of Salento and trees historically attested in the archives, thereby weaving past and present into a coherent botanical narrative. The restored Convent and garden now anchor the site as a cultural hub, hosting public activities that bring new life to these historic structures – Project selected and rewarded with the funds of the “National Plan for the City” of the Italian Government in collaboration with the Municipality of Lecce (Comune di Lecce – Lavori Pubblici). – completed
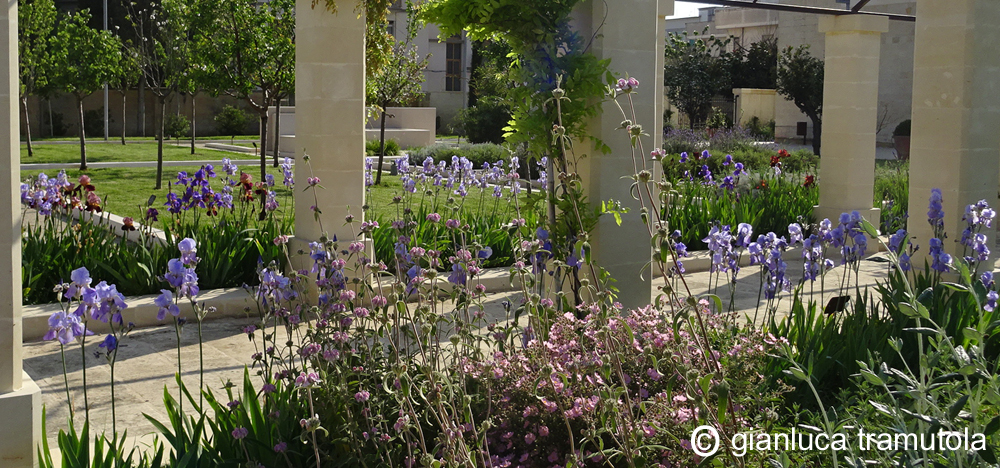
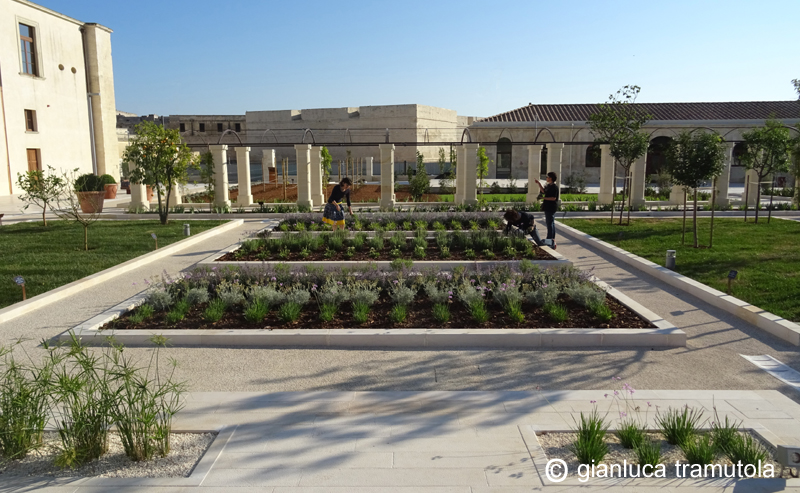
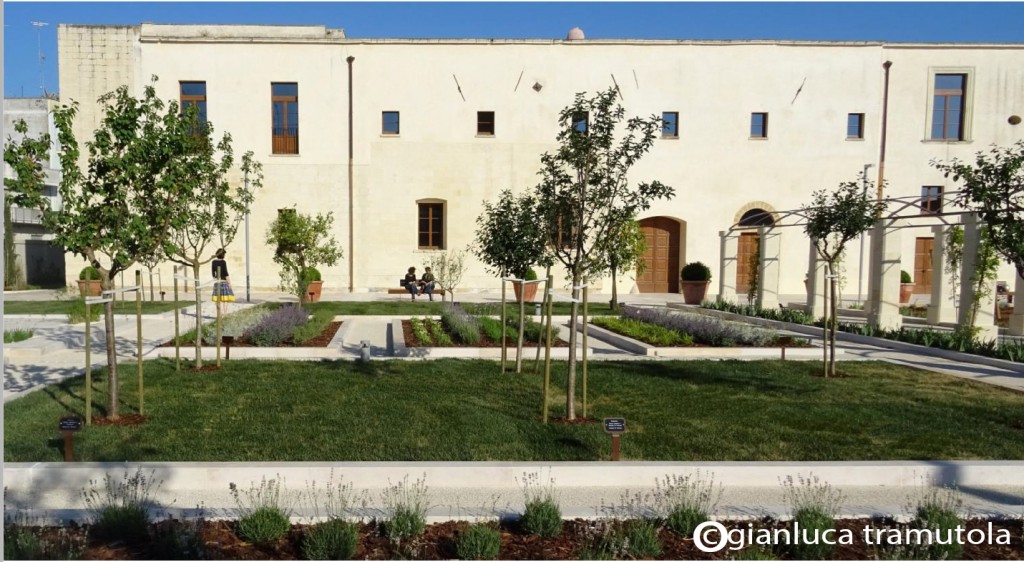

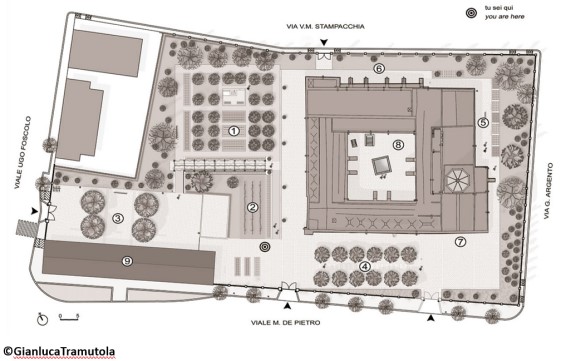
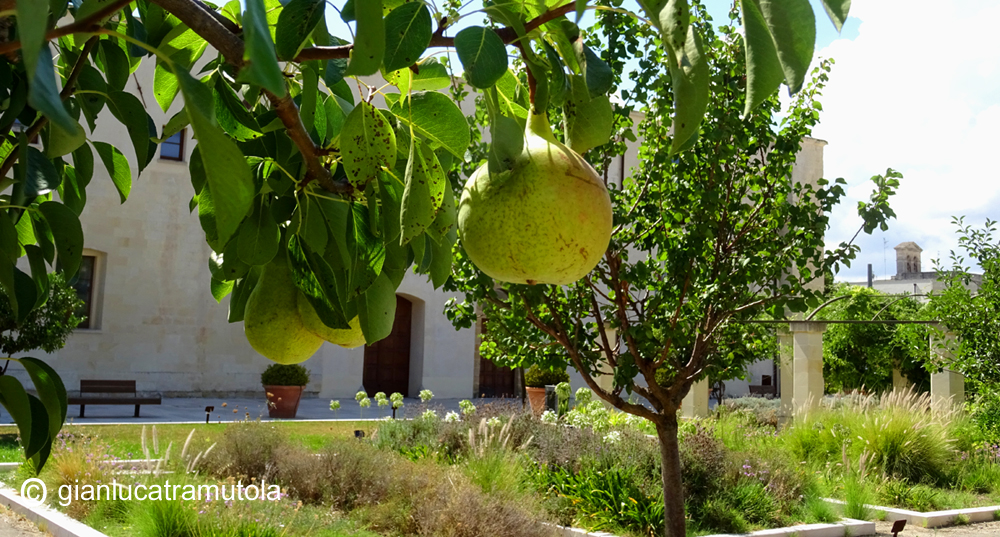
↓ the stone seating element with a water basin is centrally located in the orchard
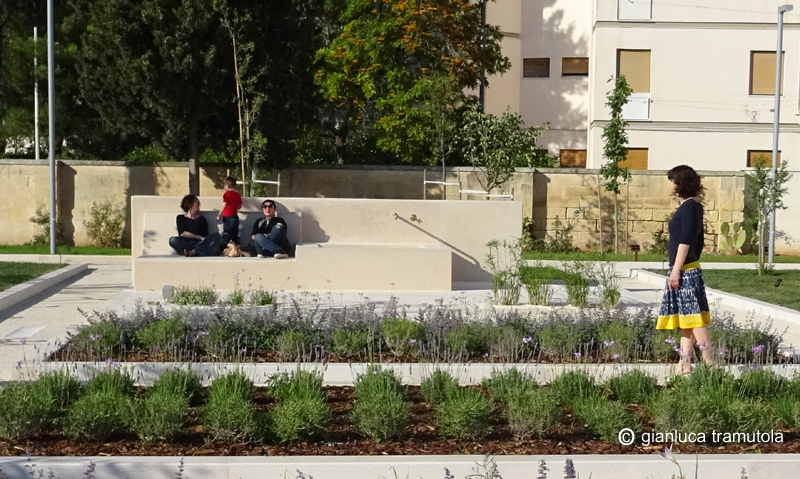
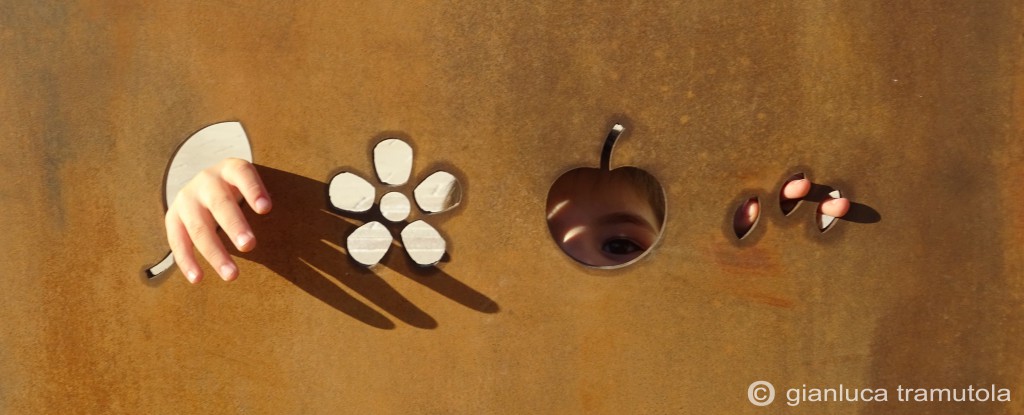
↑ Gianluca Tramutola designed also the custom-made cor-ten steel urban furniture which adds a new contemporary layer in a place of relevant cultural and historical value ↓
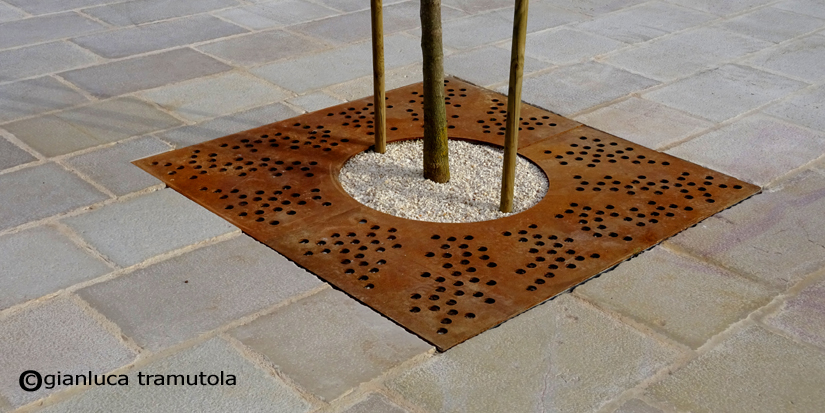
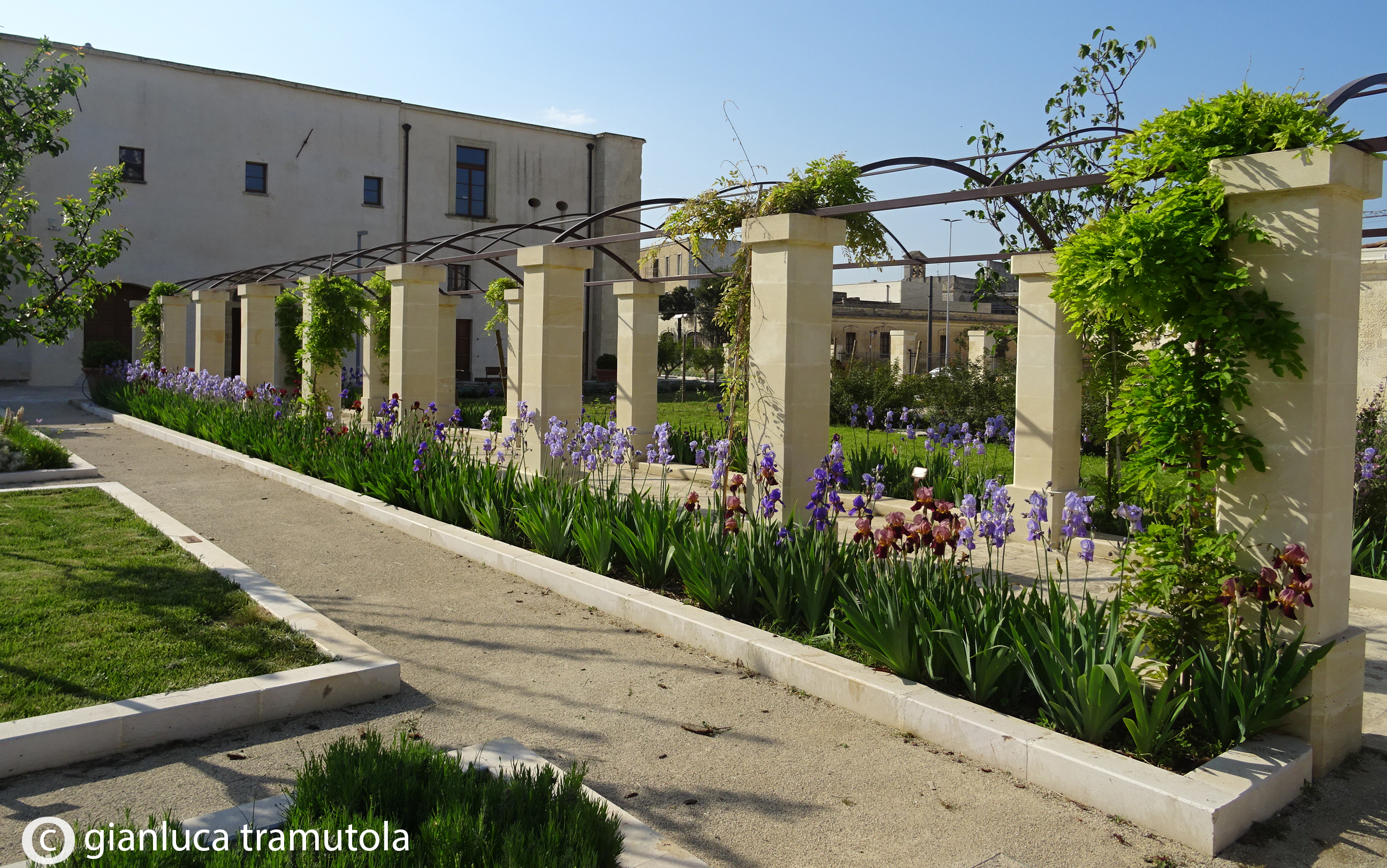
↑ ↓ the pergola made of simple Lecce stone pillars was constructed after the archeological survey gave evidence of the plinths of a former pergola existing in the garden
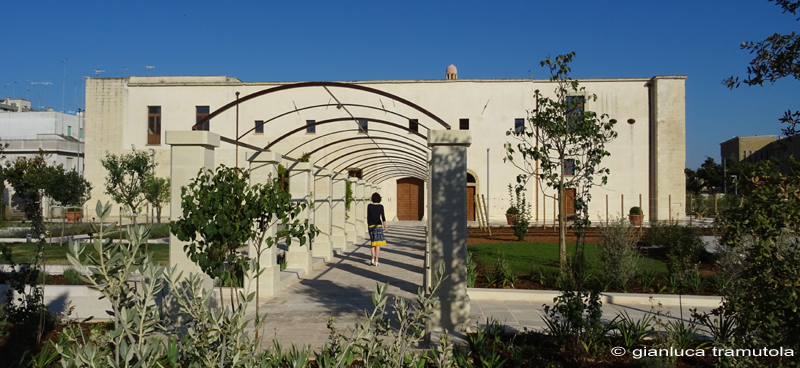
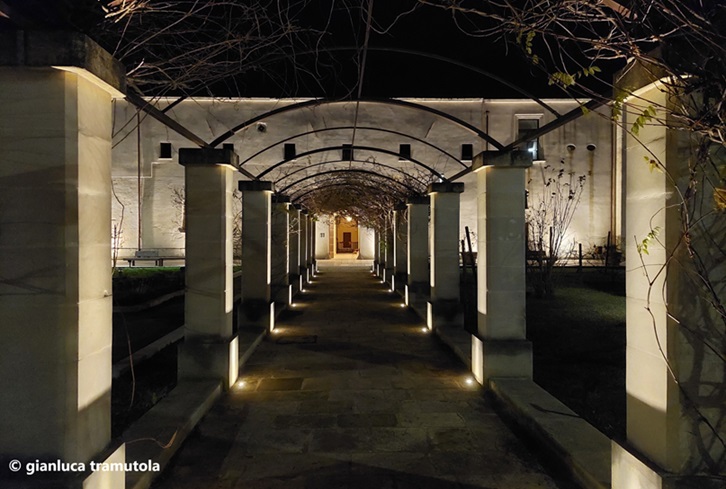
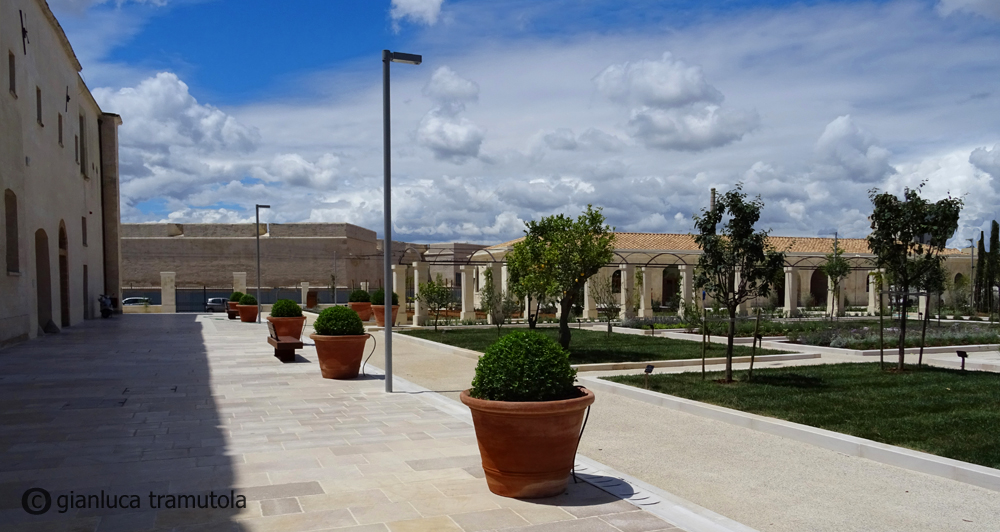
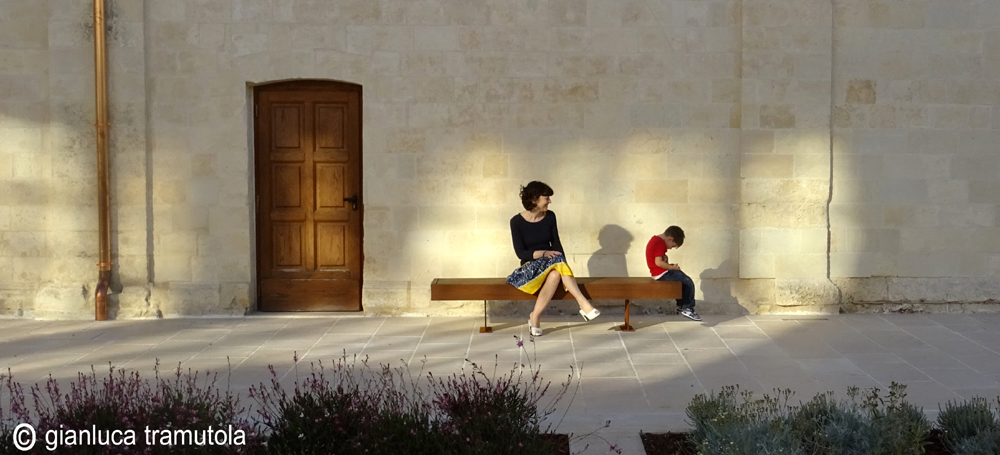
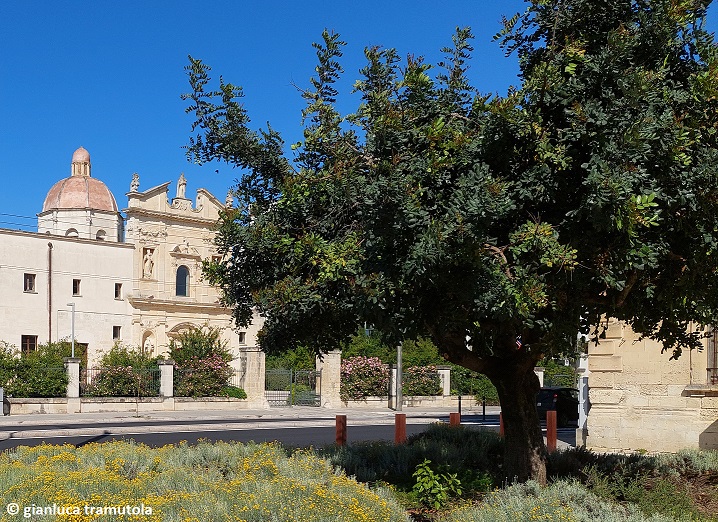
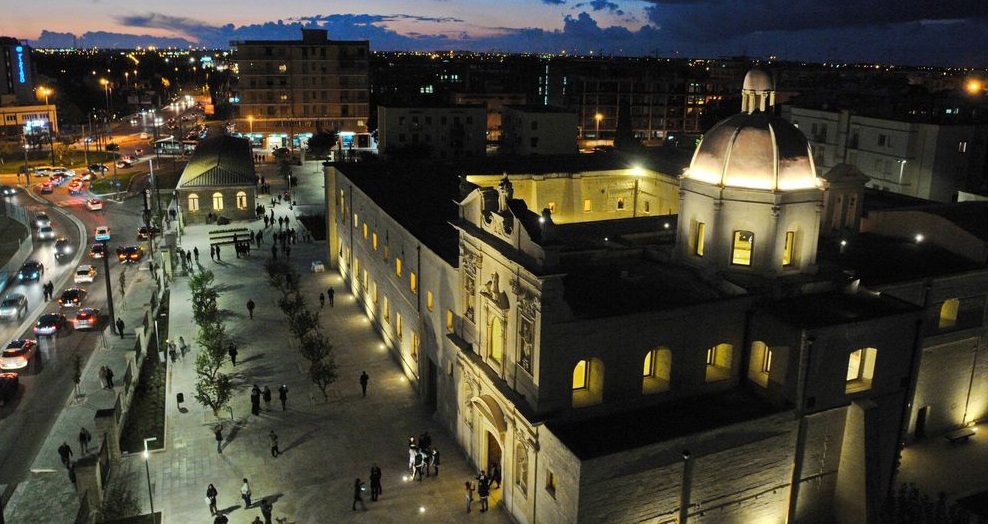
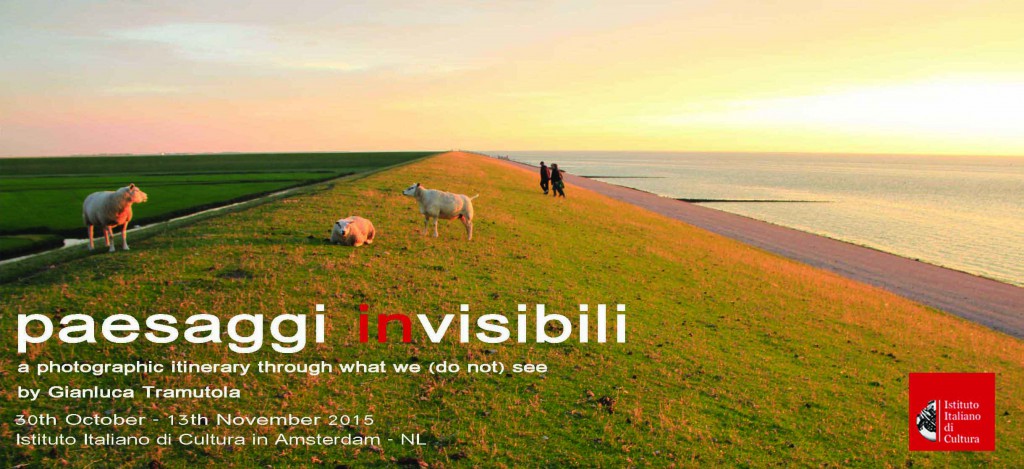
paesaggi invisibili I invisible landscapes I onzichtbare landschappen
A photographic narrative itinerary through what we (do not) see by Gianluca Tramutola
Istituto Italiano di Cultura di Amsterdam – The Netherlands
Photography exhibition and lectures about landscape perception over 25 European landscape cases.
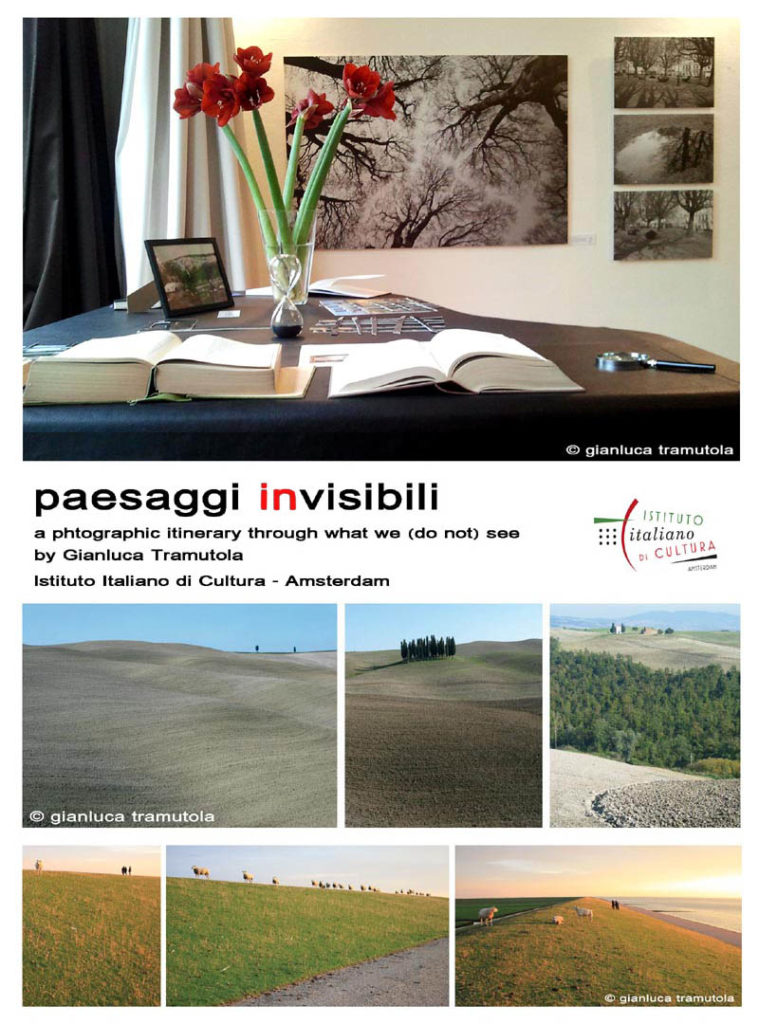
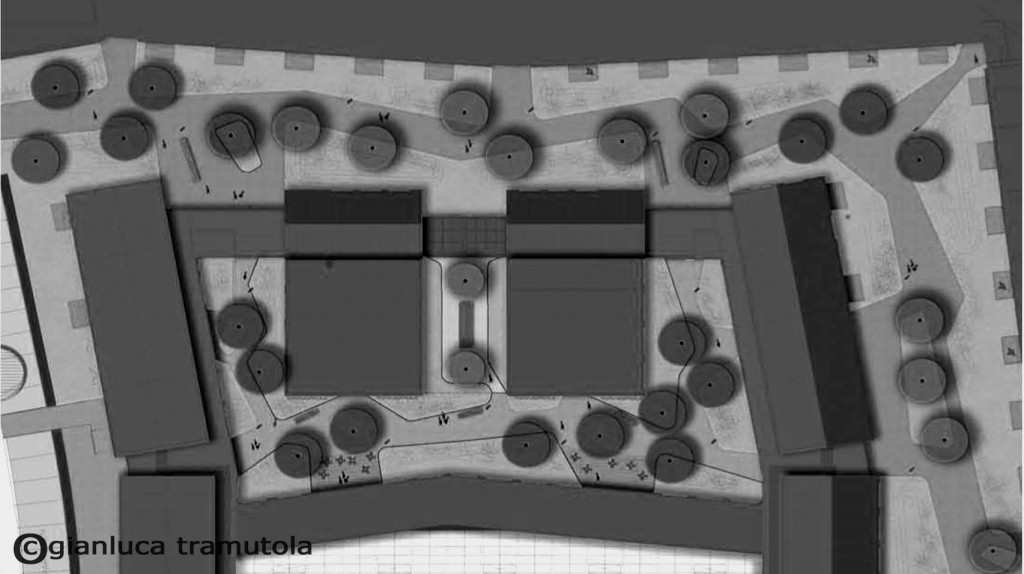
Courtyards and gardens, Mierlo (The Netherlands) – A series of intimate courtyards, both private and public, unfolds within the new development for elderly residents, which also serves as a medical centre. Winding, easily legible paths guide residents of varying mobility levels and autonomy through the gardens, creating a sense of orientation and gentle discovery. Carefully composed planting—herbaceous perennials, flowering cherry trees, and slender birches—imbues the space with seasonal color, texture, and fragrance, transforming the courtyards into a true healing landscape. The gardens offer moments of quiet reflection, serene encounters with nature, and a safe, restorative environment where peace and well-being are always within reach – Design for MTD landscape architects – built
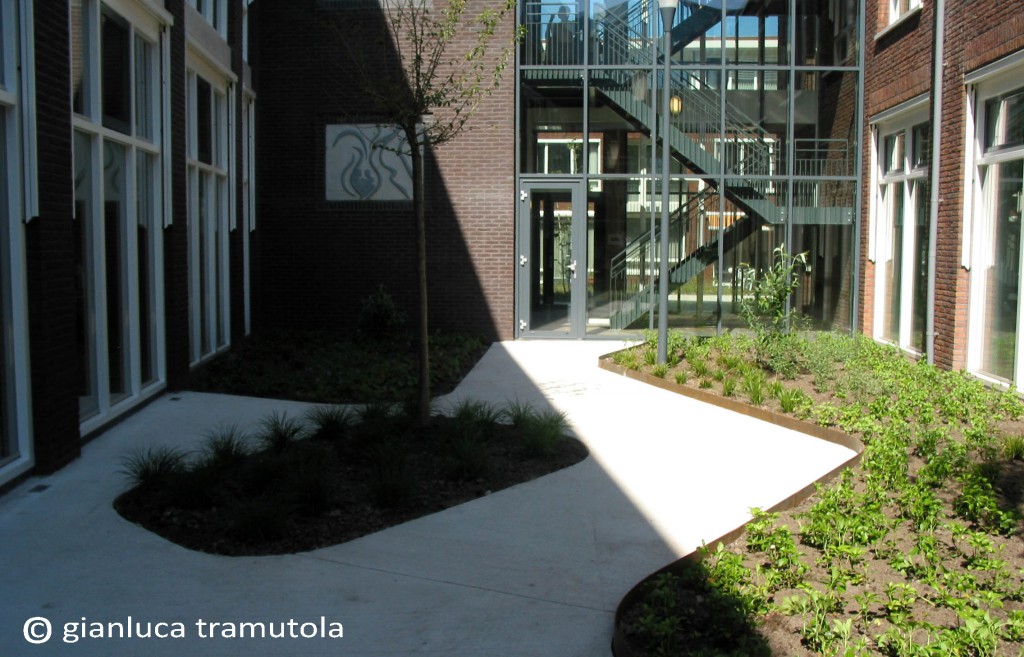
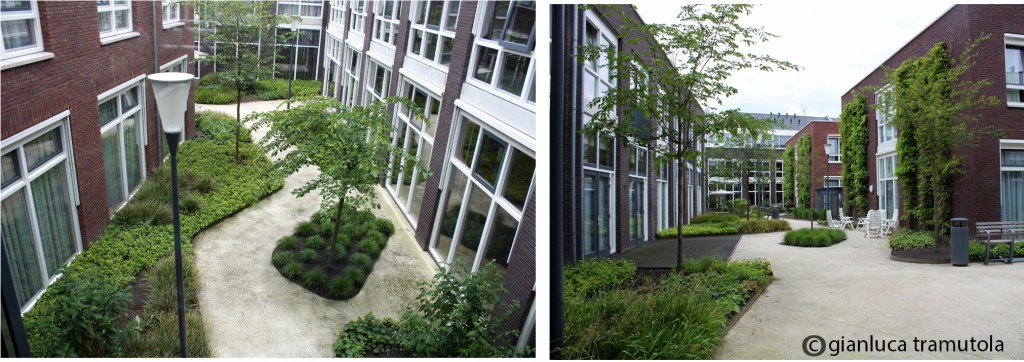
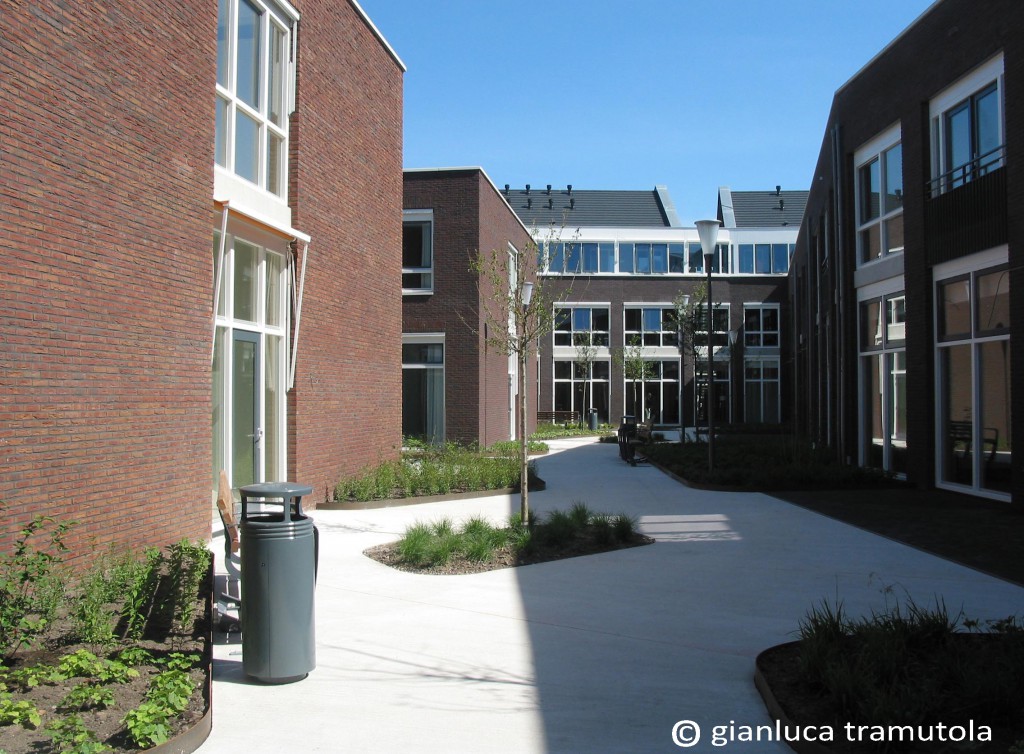

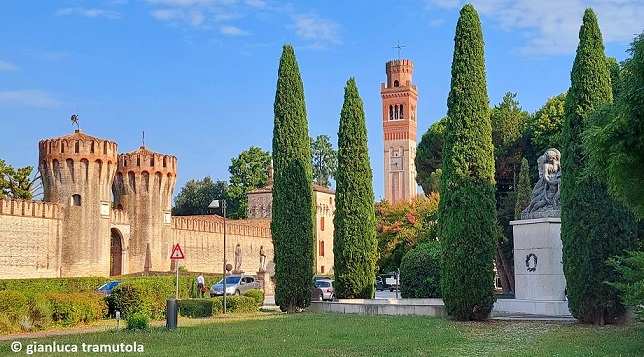
Road intersection – Roncade (Italy) – The main road intersection in the picturesque town of Roncade, near Venice, embodies a striking urban paradox: a bustling thoroughfare that simultaneously functions as a primary public space and as a “green carpet” connecting the castle with the village’s main church. While a comprehensive traffic solution is still awaited, the new planting design introduces a delicate, almost fairy-tale composition of ornamental pear trees, evergreen shrubs, perennials and ornamental grasses, a gentle, poetic gesture that encourages reflection on the site’s hidden potential. Previously dominated by only two plant species, roses and heather, the redesigned green area now invites residents and visitors to engage with the subtle beauty of flowers, foliage and seasonal textures, transforming the intersection into a vibrant and contemplative urban space – Project commissioned by the Municipality of Roncade – Public works Department – to Contarina SPA green service – landscape design and construction control Gianluca Tramutola
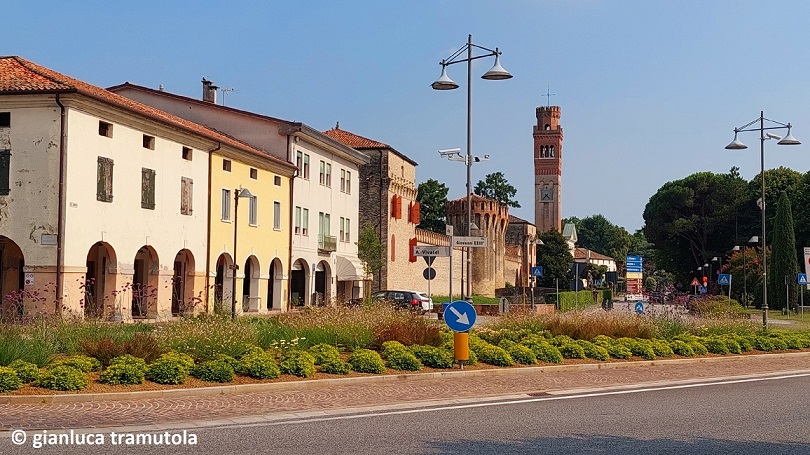
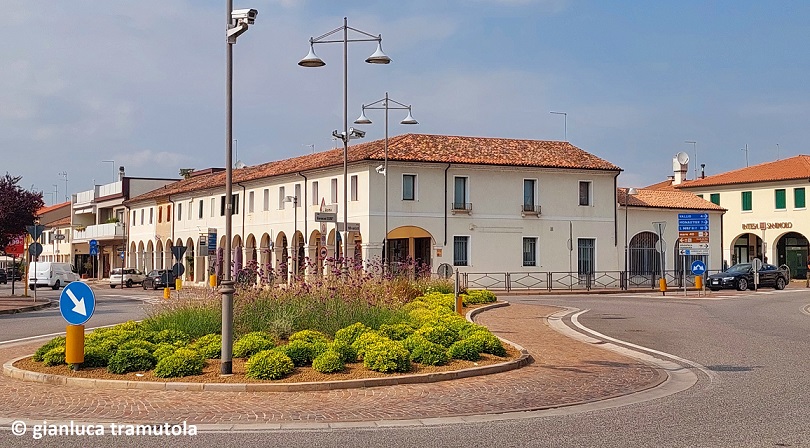
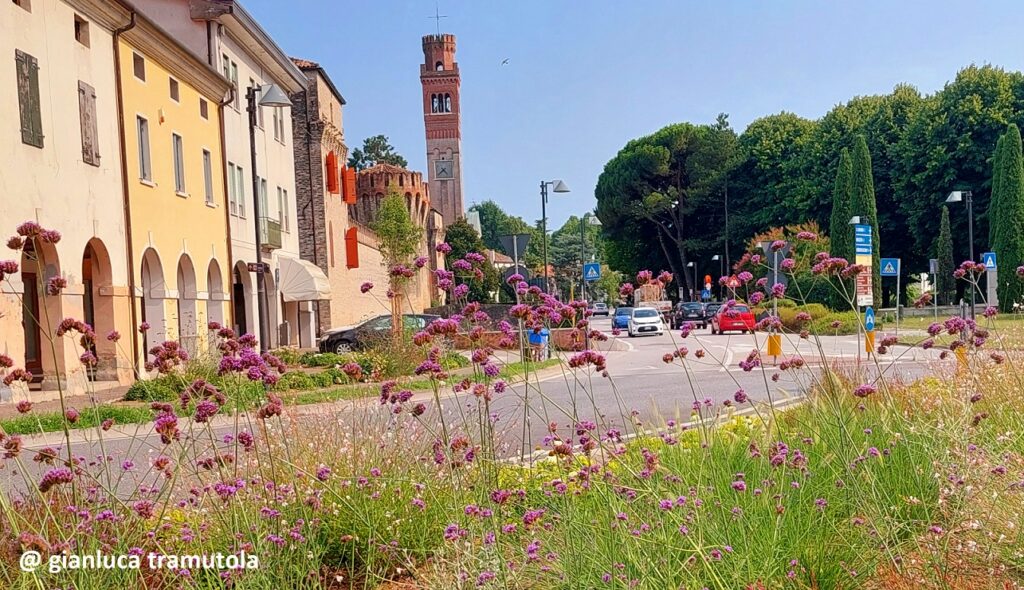
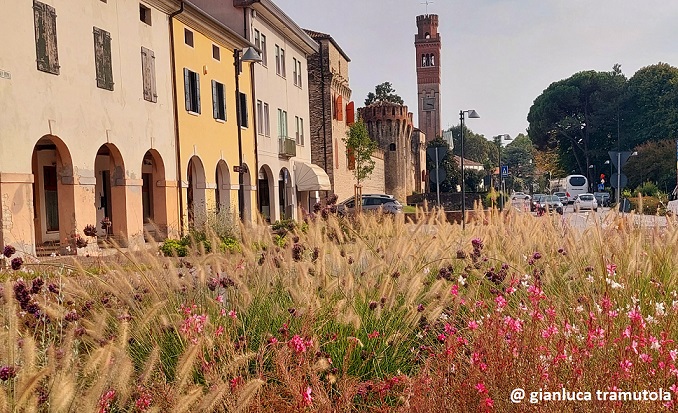
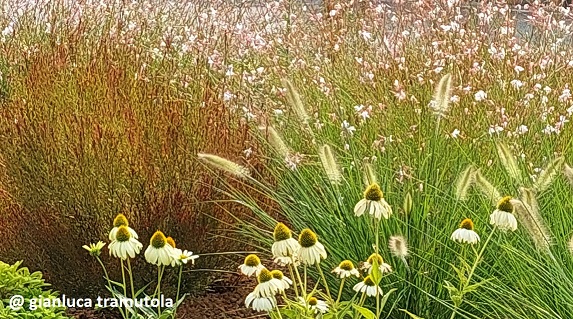
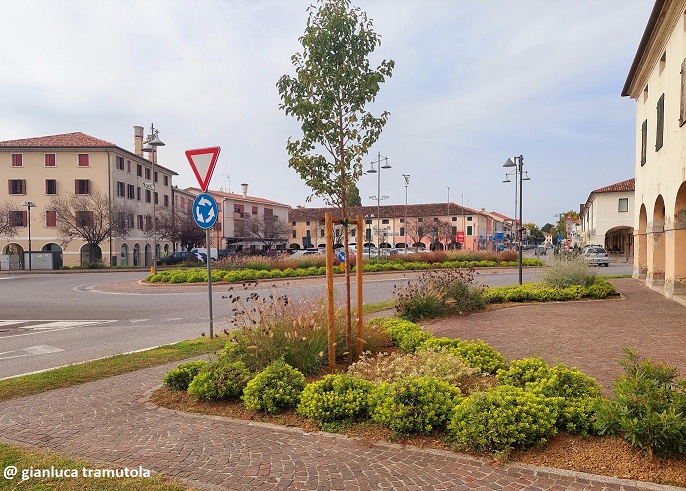

Swamp park Tilburg (The Netherlands) – A linear park weaves through a new residential district, integrating a network of water retention and infiltration areas designed to manage runoff from the impermeable surfaces of buildings and streets. The park draws its inspiration from the surrounding marshes and reclaimed landscapes, translating these ecological fragments into a contemporary urban setting. Custom-designed bridges and urban furniture echo the theme of water, reinforcing the park’s identity while creating moments of pause, reflection, and interaction. Through this approach, the landscape becomes both functional and poetic – a living corridor where infrastructure, ecology, and urban life coexist in harmony – Design for MTD landscape architects

Streetscape, Lecce (Italy) – The design and the image of the streets in European cities, research and guidelines – Public presentation during the preliminary phase of the bottom up participation process “LUA via Leuca in Lecce” for a regeneration project of an important road infrastructure of the city and its surroundings district. The research provides aspects regarding street design, the use of public space and cultural identity.
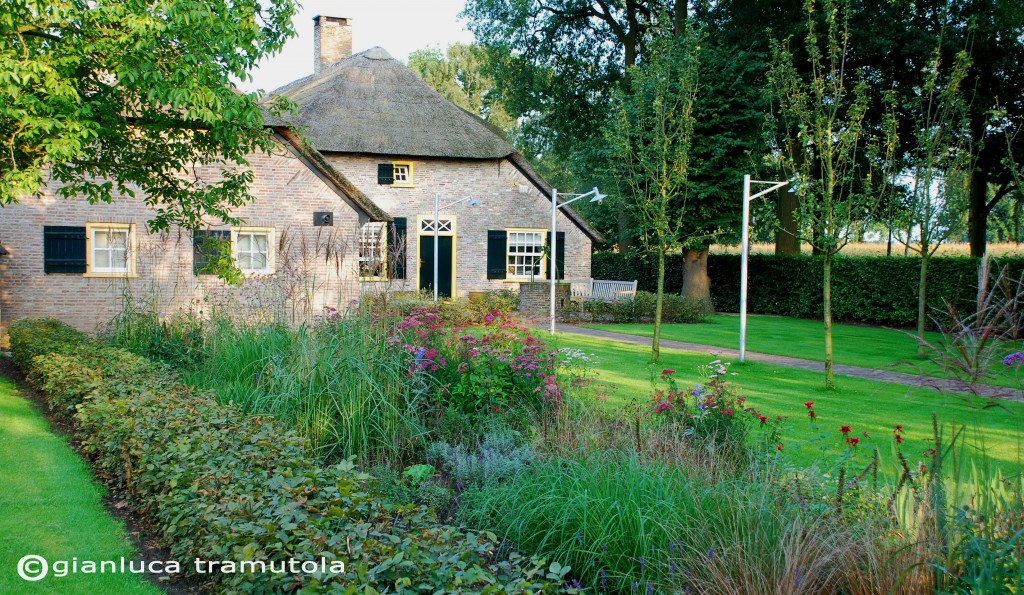
Private garden, Berlicum (The Netherlands) – A garden unfolds around a former farmhouse in the Dutch province of Brabant, carefully designed to bridge the private spaces of the beautifully restored home with the expansive surrounding countryside. The open space is articulated through a system of formal hedges, linear rows and clusters of fruit trees, establishing a rhythm that both frames views and celebrates the openness of the surrounding rural landscape. Layered into this structure, a lush herbaceous perennial border introduces seasonal color and texture, while a custom-designed steel and wood bench by the swimming pool serves multiple functions, providing a place to rest, gather and enjoy the garden’s evolving activities. The design creates a seamless dialogue between architecture, cultivated nature and the rural landscape, enriching daily life with a sense of order, beauty, and connection to place – Design for MTD Landscape Architects – built
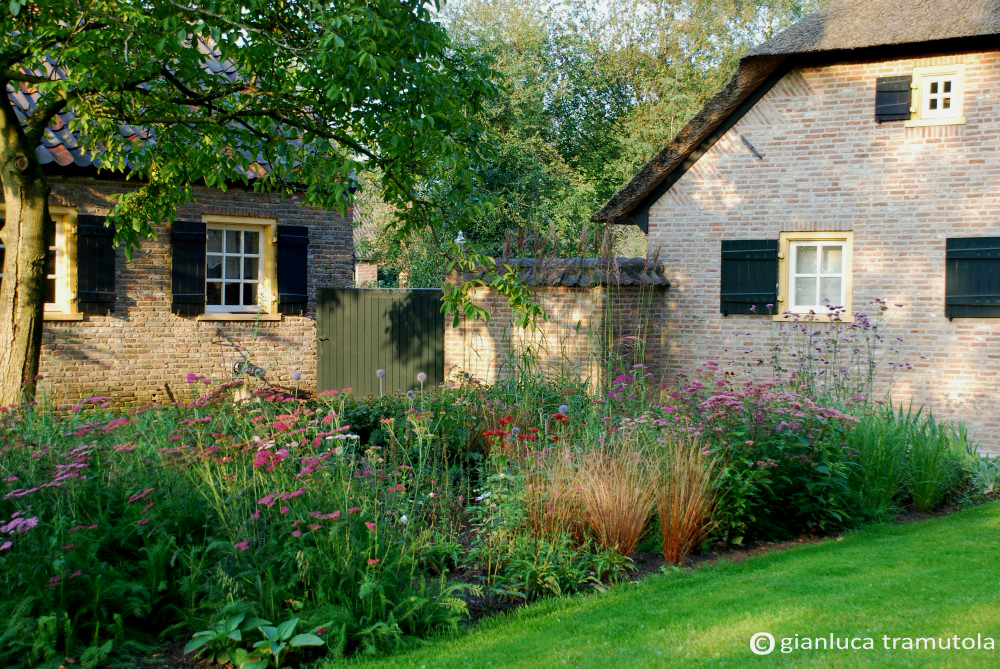
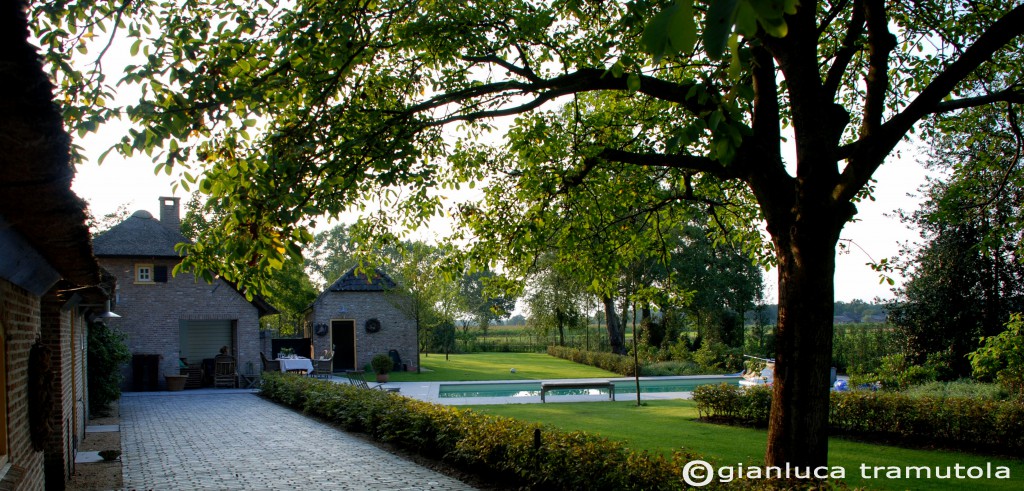

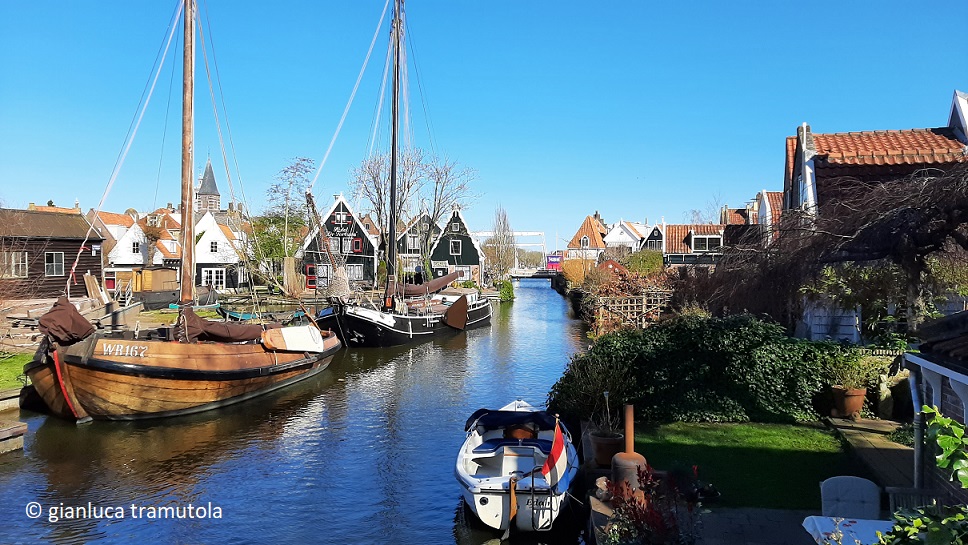
Edam (The Netherlands) – for safety reasons the insertion of a new metal fence around the historical sea lock was needed. The canal harbour of the picturesque village in North Holland maintains its charm despite new needs around it due to the increasing number of cyclists and hikers – landscape analysis study and furniture design for Copijn landscape architects
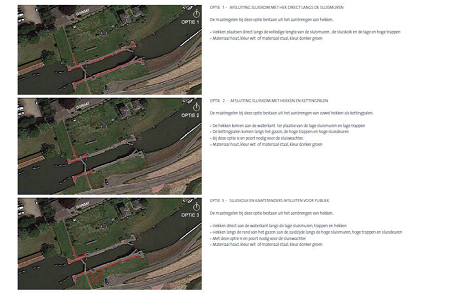
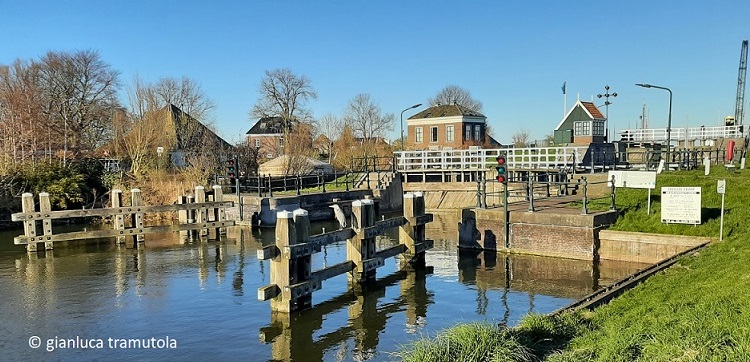

Metal tree grate – Koemarkt square, Purmerend (The Netherlands) – Following a change in urban function, the historic livestock market – literally the “cows’ market” – in Purmerend’s old city center has been transformed into a vibrant square for cultural and leisure activities. The design of the metal tree grates surrounding the elm trees subtly recalls the market’s historic use, evoking the centuries-old presence of cattle that once defined this bustling commercial hub, one of the most important in North Holland. The grates act as both a functional urban element and a poetic link to the square’s layered history – Design for MTD landscape architects – built
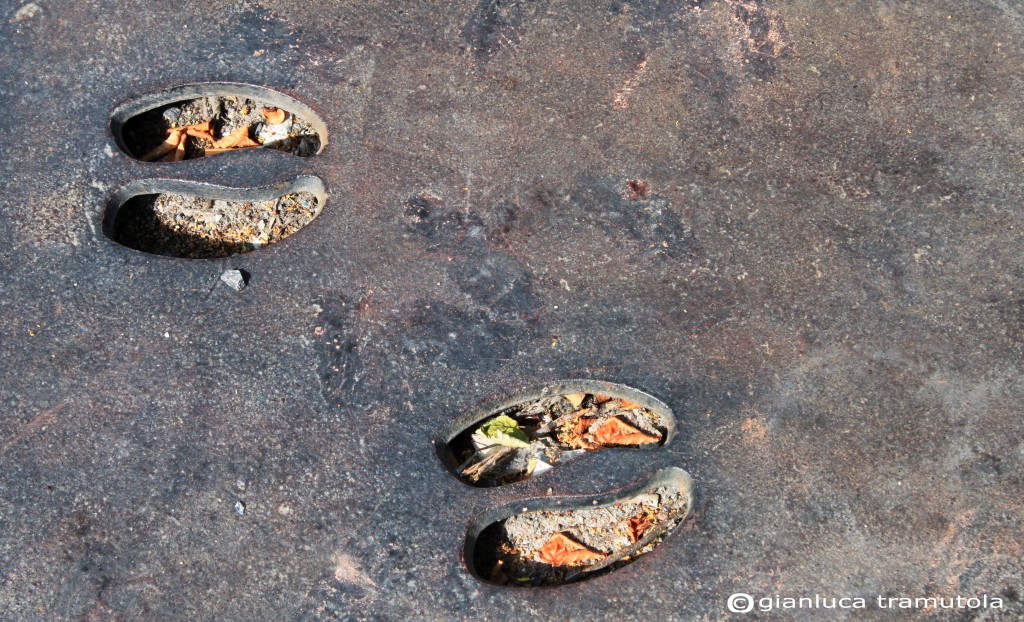
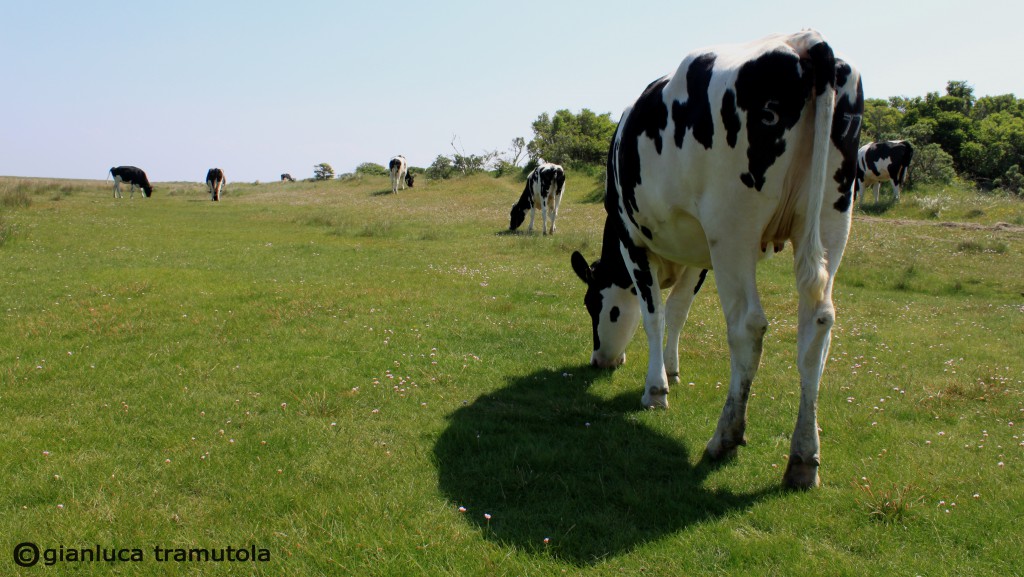
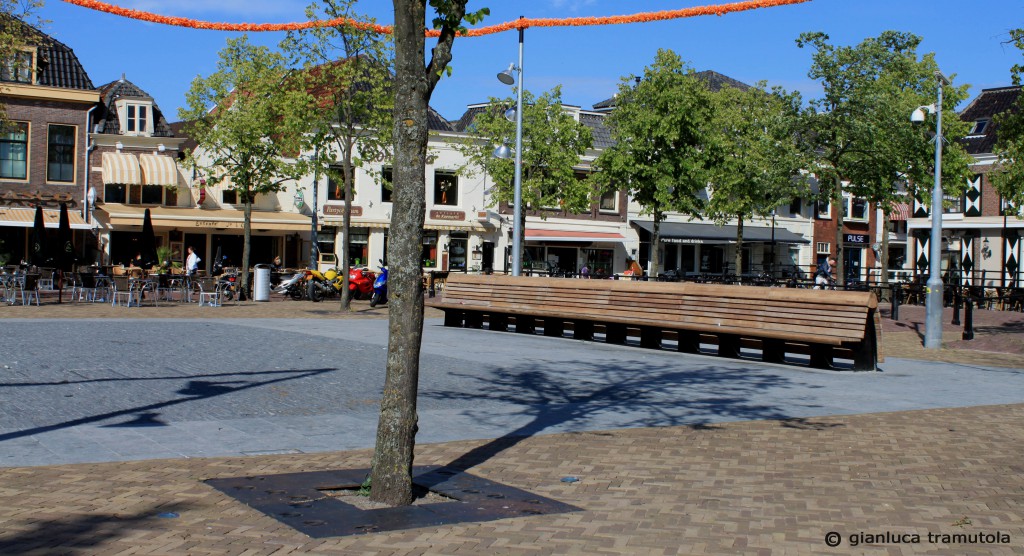

‘Landscape Transformations and redevelopment along the South Eastern Railway (Ferrovie Sud Est), Zollino (Italy) – Research, vision and workshop on landscape perception along rail and road infrastructures. The focus is on the transformations and fragmentation of the landscape along the network of South Eastern Railway in the heel of Italy, that has the peculiarity of connecting the stations that were/are significant for the shipping of agricultural products – The landscape vision is linked to the reuse strategies of no longer functional station buildings along the network led by Association Rete dei Caselli Sud Est – Presentation for Rete dei Caselli Sud Est
‘Landscape Transformations and redevelopment along the South Eastern Railway (Ferrovie Sud Est), Zollino (Italy) – Research, vision and workshop on landscape perception along rail and road infrastructures. The focus is on the transformations and fragmentation of the landscape along the network of South Eastern Railway in the heel of Italy, that has the peculiarity of connecting the stations that were/are significant for the shipping of agricultural products – The landscape vision is linked to the reuse strategies of no longer functional station buildings along the network led by Association Rete dei Caselli Sud Est – Presentation for Rete dei Caselli Sud Est link

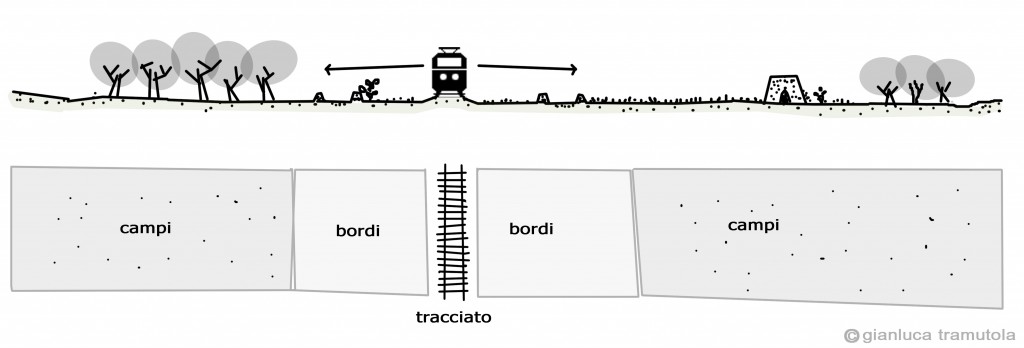
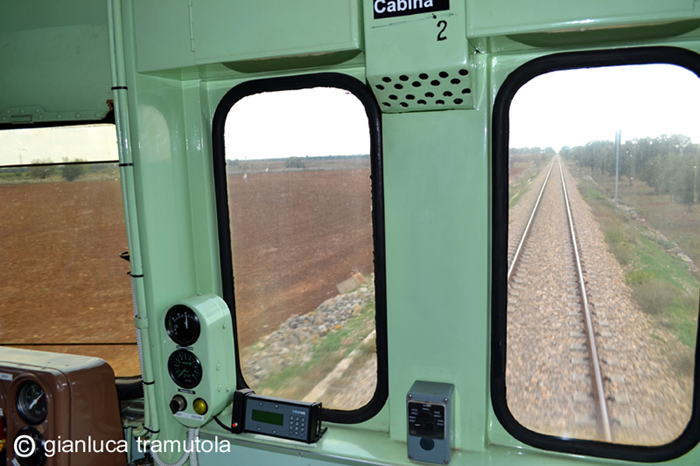
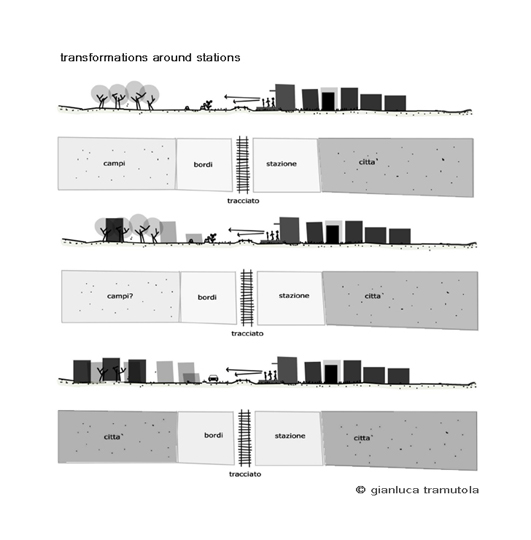


Water signs (Segni d’acqua), Paduli Park (Italy) – Research and guidelines for the water system of the agricultural park. An innovative bottom-up participatory pilot project process within the landscape plan of the Apulia Region for a multifunctional agriculture park in an olive grove area of 5500 hectares in the heel of Italy. Water Signs studies the guidelines for a possible reconstruction and improvement of the water system in the endorheic basins of the karst landscape. The park was the Italian candidate project for the Landscape Award of the Council of Europe in 2015
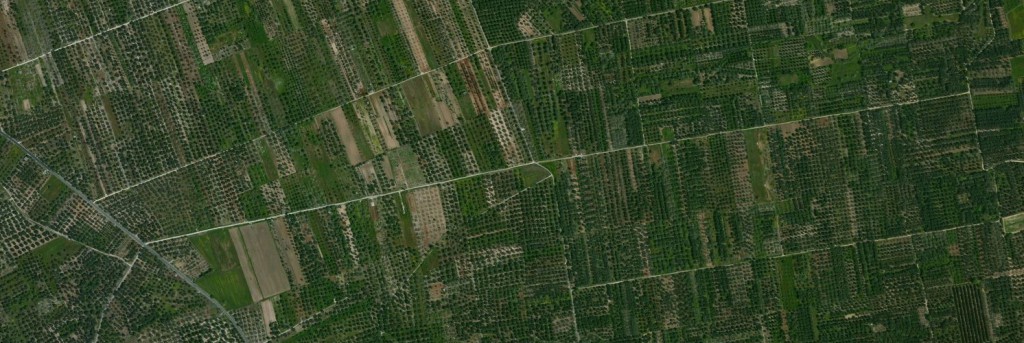
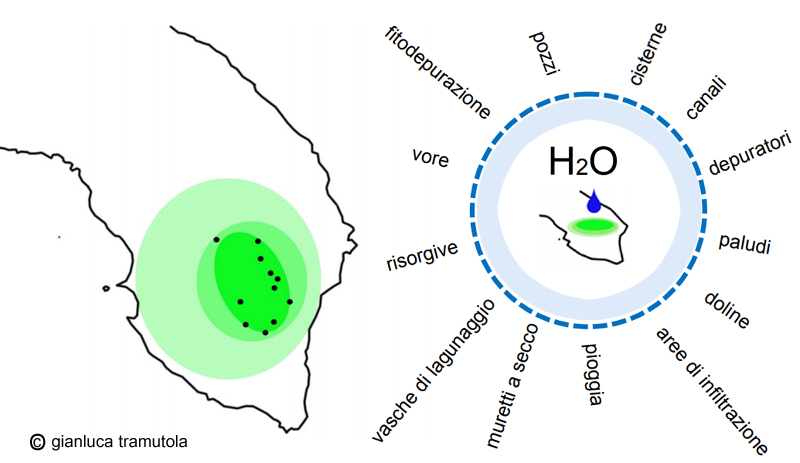
↓ the endorheic water system of the landscape reveals new perspectives and challenges
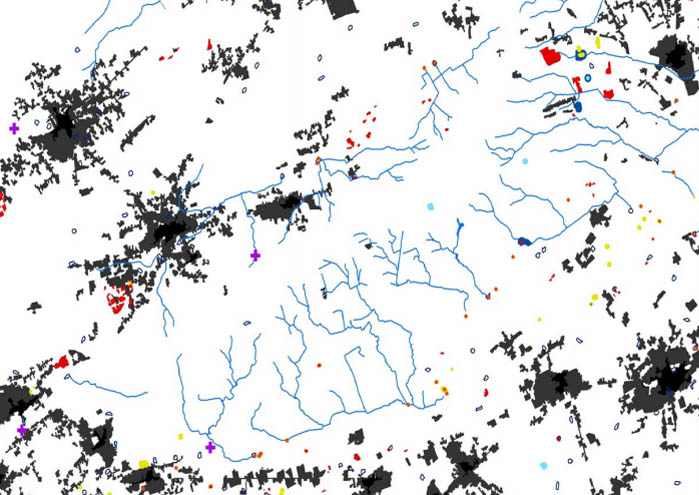

Countryside estate, Salento (Italy) – Masterplan, landscape plan and garden design around a 16th century manor in the countryside of Salento. Inspired by the historical layout of the parceling of the fields, the plan creates a hierarchy among olive groves, vineyards, orchards, and new possible building sites. A secret garden in a walled secluded citrus grove gives space for a contemporary layer in this place of great historical value.
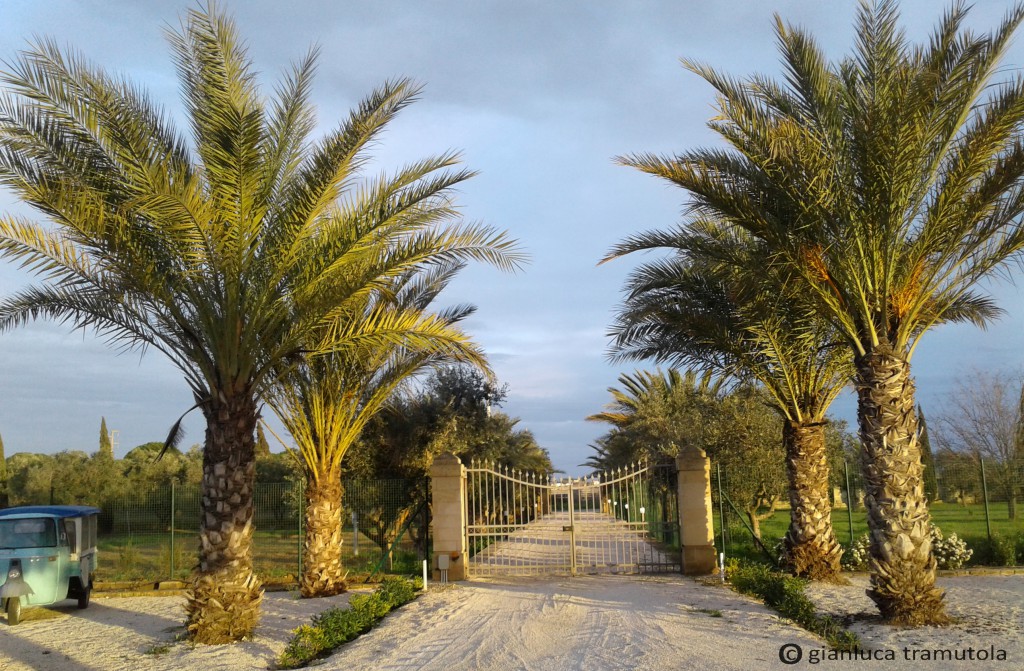
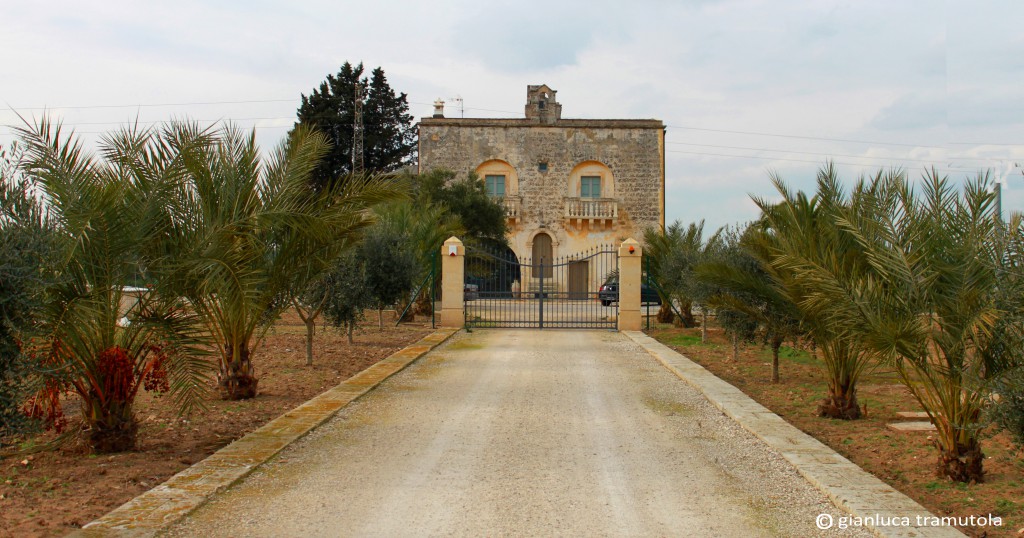
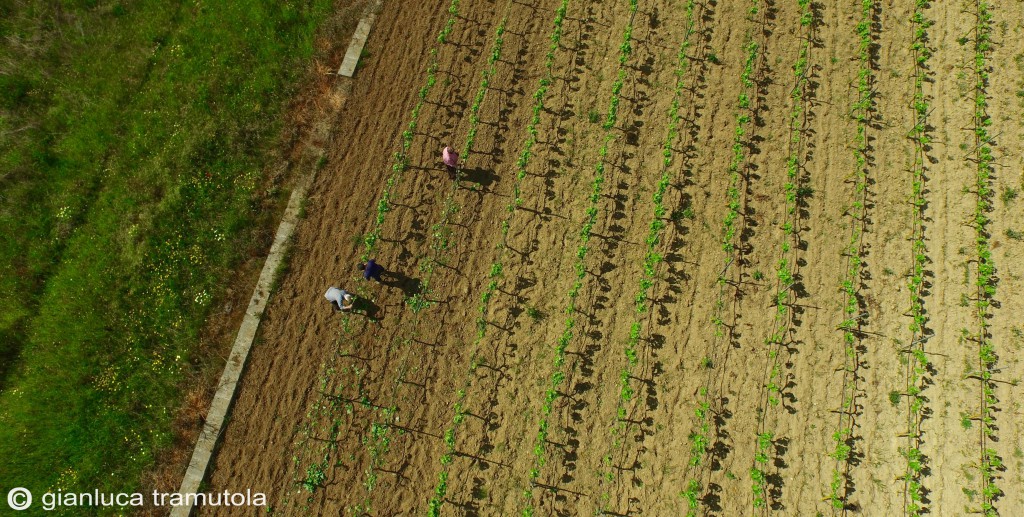

Poincare roof gardens, Paris (France) – Several roof gardens on three floors in a modern building in the city center of Paris are designed with the clear intention to extend and connect the interior more intimate space of the house with the open terraces surrounded by the amazing Paris skyline – Design for Inside Outside Petra Blaisse

Landscaping of a new road infrastructure, Forli (Italy) – A perception analysis and landscaping for a new road infrastructure in highly fragmented urban and rural landscapes. Landscape Design and planting schemes – Design collaboration for Studio Silva

Urban Forestry project, Mirandola (Italy) – the design of new forest parcels have the aim of integrating the ambitious masterplan of the new green belt around the city center of Mirandola – Design collaboration with Studio Silva – Rita Bega
copyright © 2026 Gianluca Tramutola landscape consultancy & design